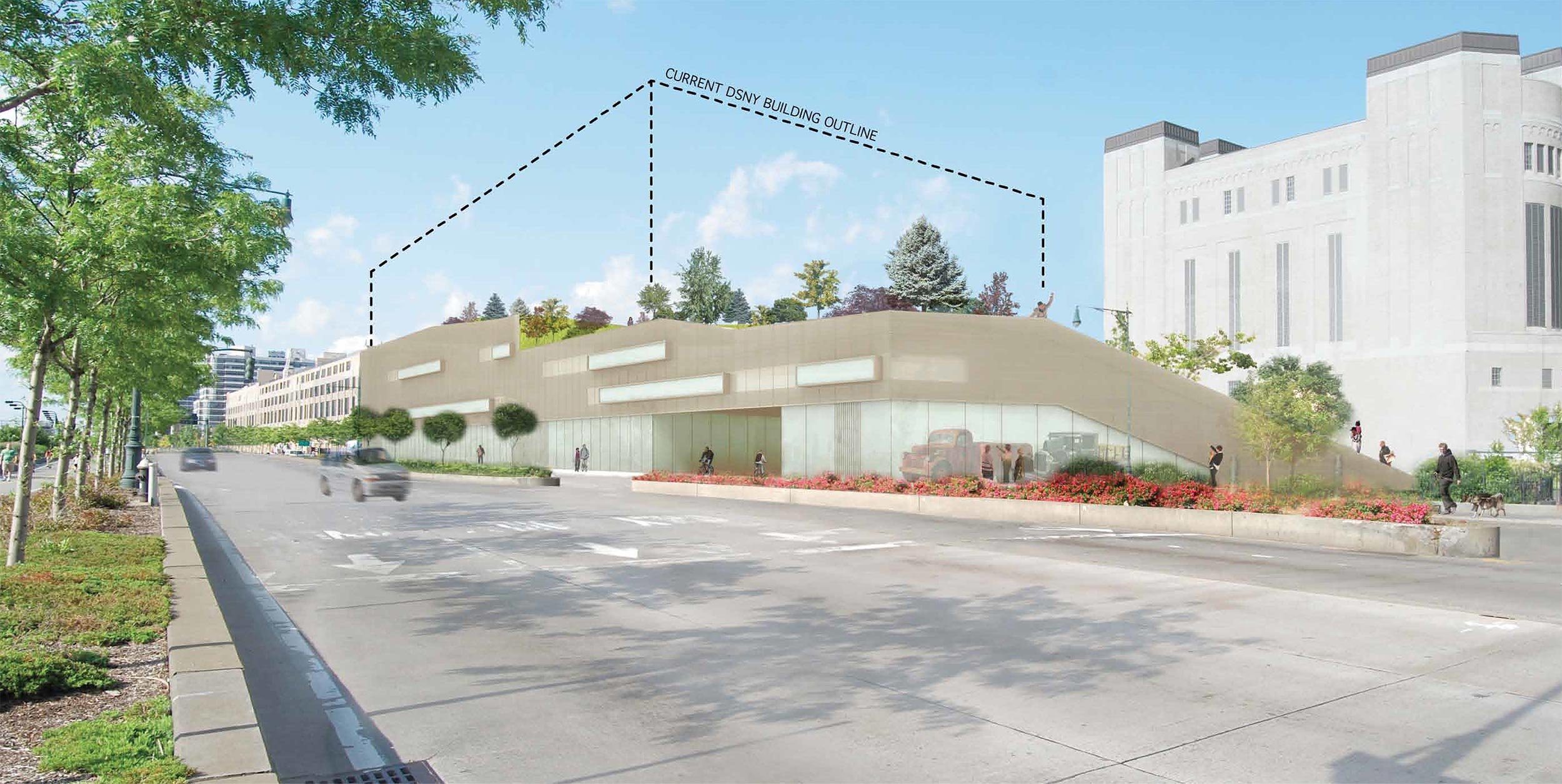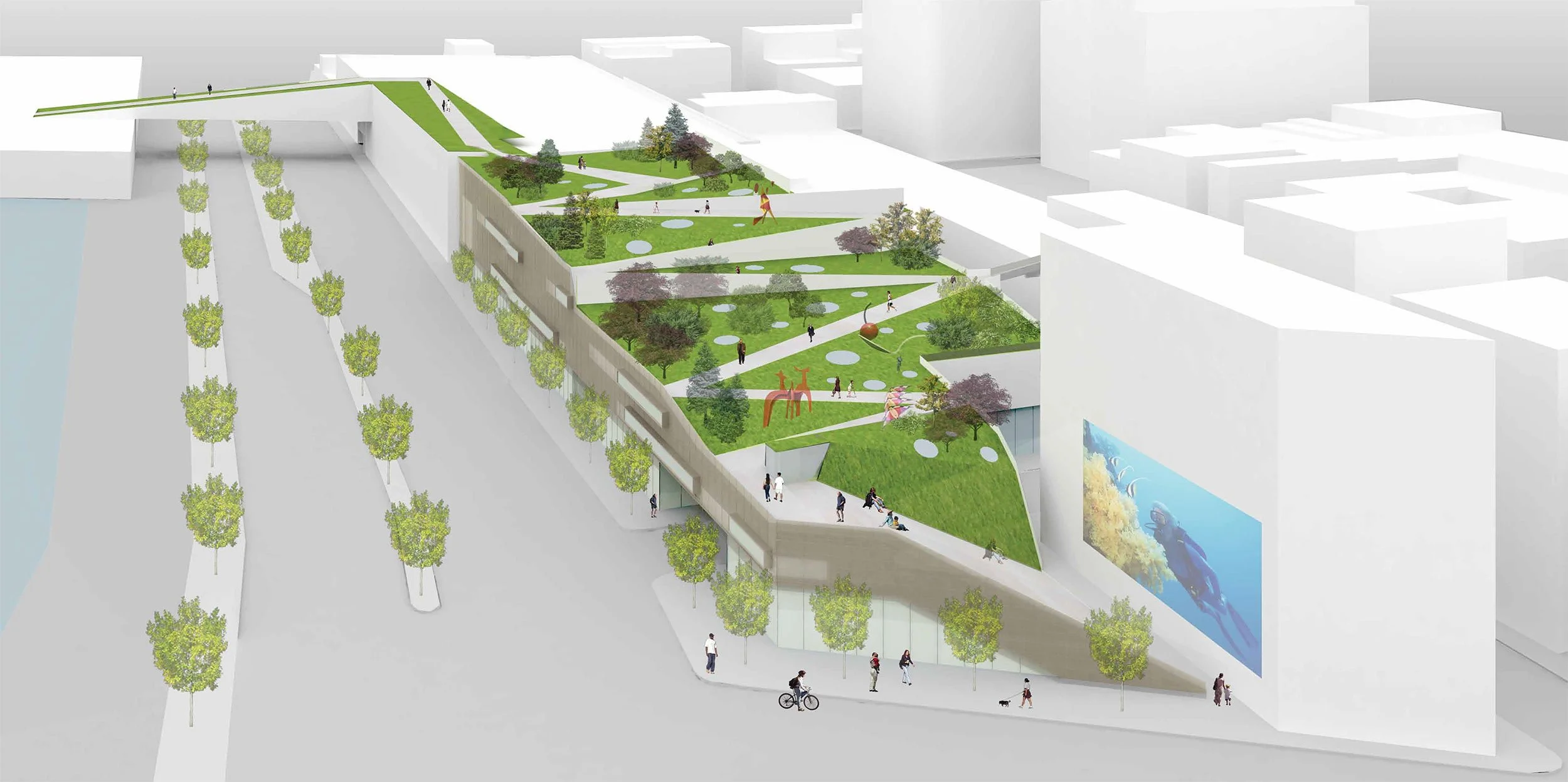
Hudson RISE
New York, NY
Transforming a city sanitation facility into a shared space integrated with the public
Hudson RISE (Raised Integral Surface Experience) is an urban-scaled promenade and green space which provides the community with a new 85,000 square feet landscaped terrain and new means to connect between many current and future large-scaled neighborhood institutions. The landscape promenade lifts off Spring Street, as the roof-scape of a new Department of Sanitation garage. RISE features three uniquely programmed plateaus, botanical, cultural and recreational, accessed in a series of ADA accessible green pathways. The first is a botanical garden and playground, accessed directly off Spring Street. The second features the Sun Hill, an elevated grass knoll for picnicking, concerts and watching movies projected onto the vertical extension to the existing DSNY facility. The final plateau is a recreational facility, café and swimming pool that continues with a walkable connection to the rooftop of the St. John’s Center and the programs developed there.
Recognition
AIANY 2008 | Design Award
From the cultural plateau a promenade connects over the UPS building (and allows UPS to maintain its current home) where it creates an urban foyer. This foyer is home to Hudson Square Commons — an arcade of boutique groceries, cafes, delis and bakeries and other commercial activity. The foyer also acts as the entry point to several cultural institutions displaced from the WTC masterplan: The Joyce Theater, Signature Theater and The Drawing Center. Privately-developed residential and office space frame the foyer at the North and South ends of the UPS building and gently give way to museum and gallery space filtered above.
RISE then passes though the St. John’s Center, bringing increased foot traffic to the building and thereby allowing for new retail or educational opportunities at the lower levels. This green link ultimately extends to Pier 40 and the Hudson River Parkway, providing safe, programmed passage across West Street. As such, RISE promotes an accord between the pedestrian and infrastructural needs of a growing community and the existing vehicular activity of DSNY and UPS.
Sustainable & Efficent Systems
Some text would go here. Lorem ipsum dolor sit amet, consectetur adipiscing elit, sed do eiusmod tempor incididunt ut labore et dolore magna aliqua. Ut enim ad minim veniam, quis nostrud exercitation ullamco laboris nisi ut aliquip ex ea commodo consequat. Duis aute irure dolor in reprehenderit in voluptate velit esse cillum dolore eu fugiat nulla pariatur.
Features
-

Water Management
-

Solar Power
-

Native Vegetation
-

Recycled-Reclaimed
-

Community
-

High Performance Envelope
-
Principals
Marianne Hyde
Stas Zakrzewski -
Project Team
Adam Beaulieu
Caroline Couturier
Benjamin Husson
Jawnuta Di Sclafani
Kevin Teague -
Landscape Architect
Starr-Whitehouse Landscape Architects and Planners

