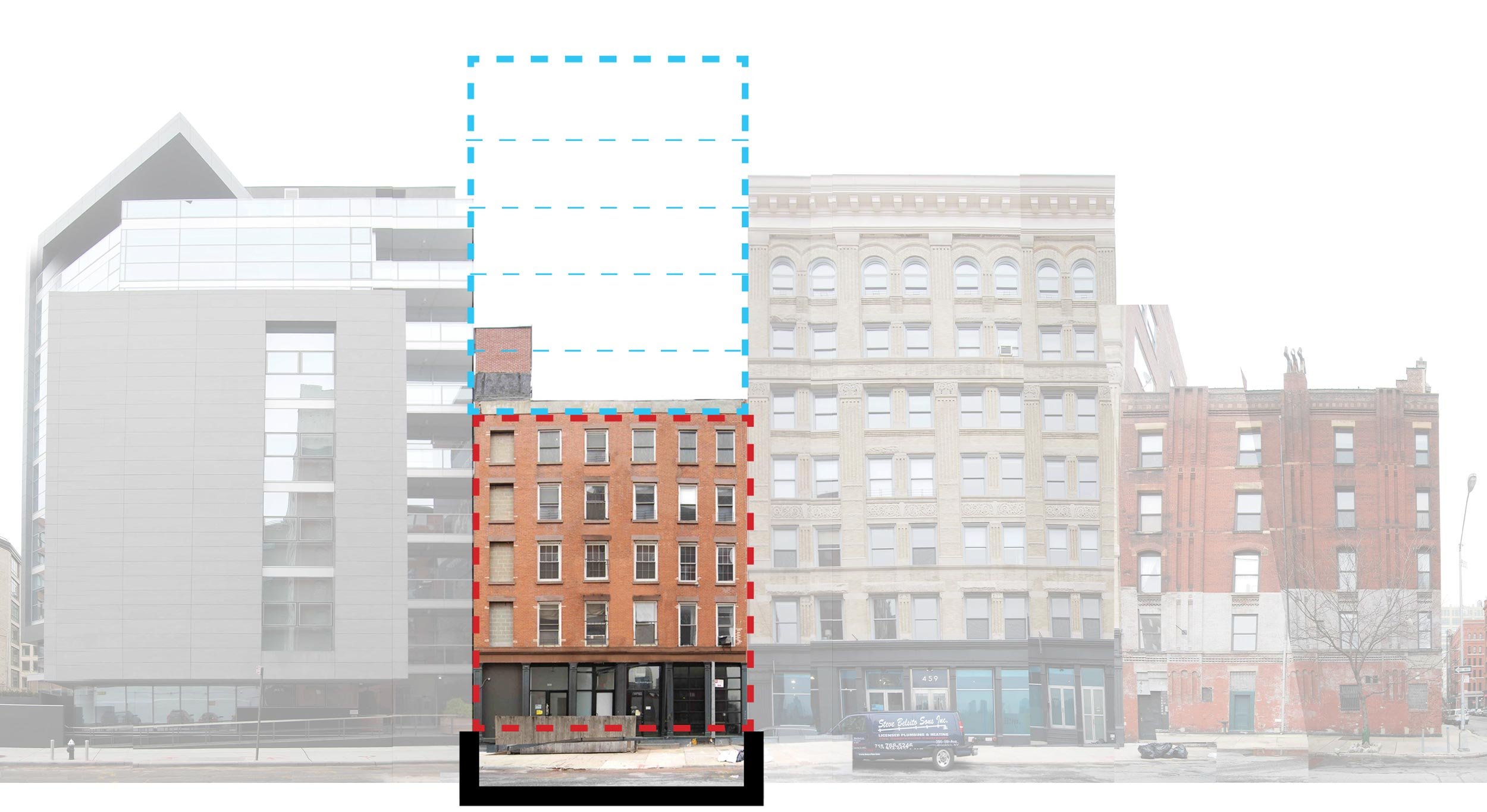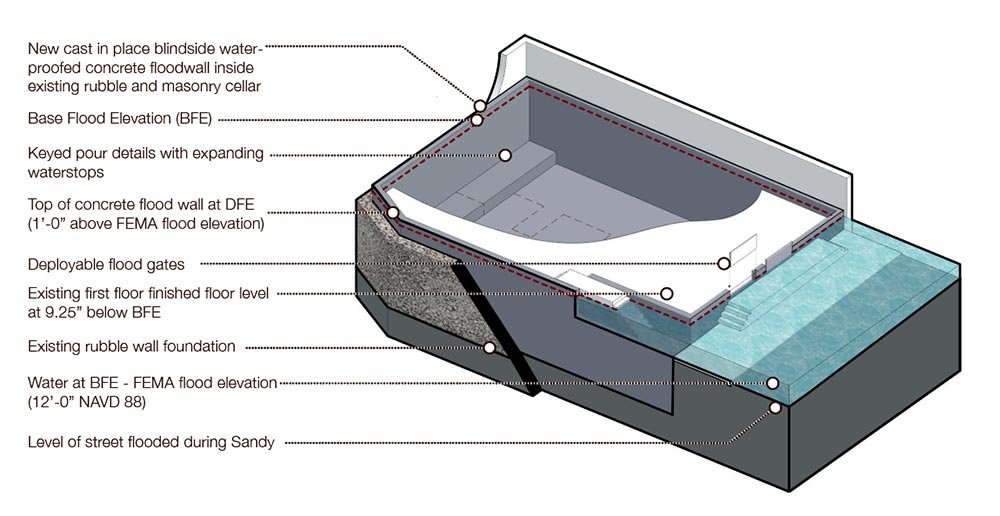
Tribeca Warehouse Conversion
New York, NY
Conversion of a five-story warehouse into a ten-story high-end residential building while addressing the updates to the FEMA flood elevations after Hurricane Sandy.
This complex project involved the conversion of an existing 10,000 SF loft building into a ten-story mixed use building by adding five stories. The additional buildable area was obtained through purchasing the air rights from four adjacent properties, as well as light and air easements to create a 27,040 square foot project. ZH was instrumental with working with the owner through the purchase and documentation for the air rights and easements transfer and on the completion of this agreement, entered into a fast track contract with the developer and his construction manager.
Proposed Addition
Flood Protection
The first floor of the existing building was below the recently updated NAVD FEMA base flood elevation. ZH was required to design a flood protection strategy which included a blindside waterproofed concrete bath tub to be installed inside the existing rubble wall and adding haunches to the mat foundation to help stabilize and anchor the flood wall against pressure from potential flood waters. Adding to the complexity was the fact that we needed keep a central masonry wall for budgetary reasons and was addressed with a split mat foundation.
Construction Progress
Before & After
-
Principals
Marianne Hyde
Stas Zakrzewski -
Photography
ZH Architects















