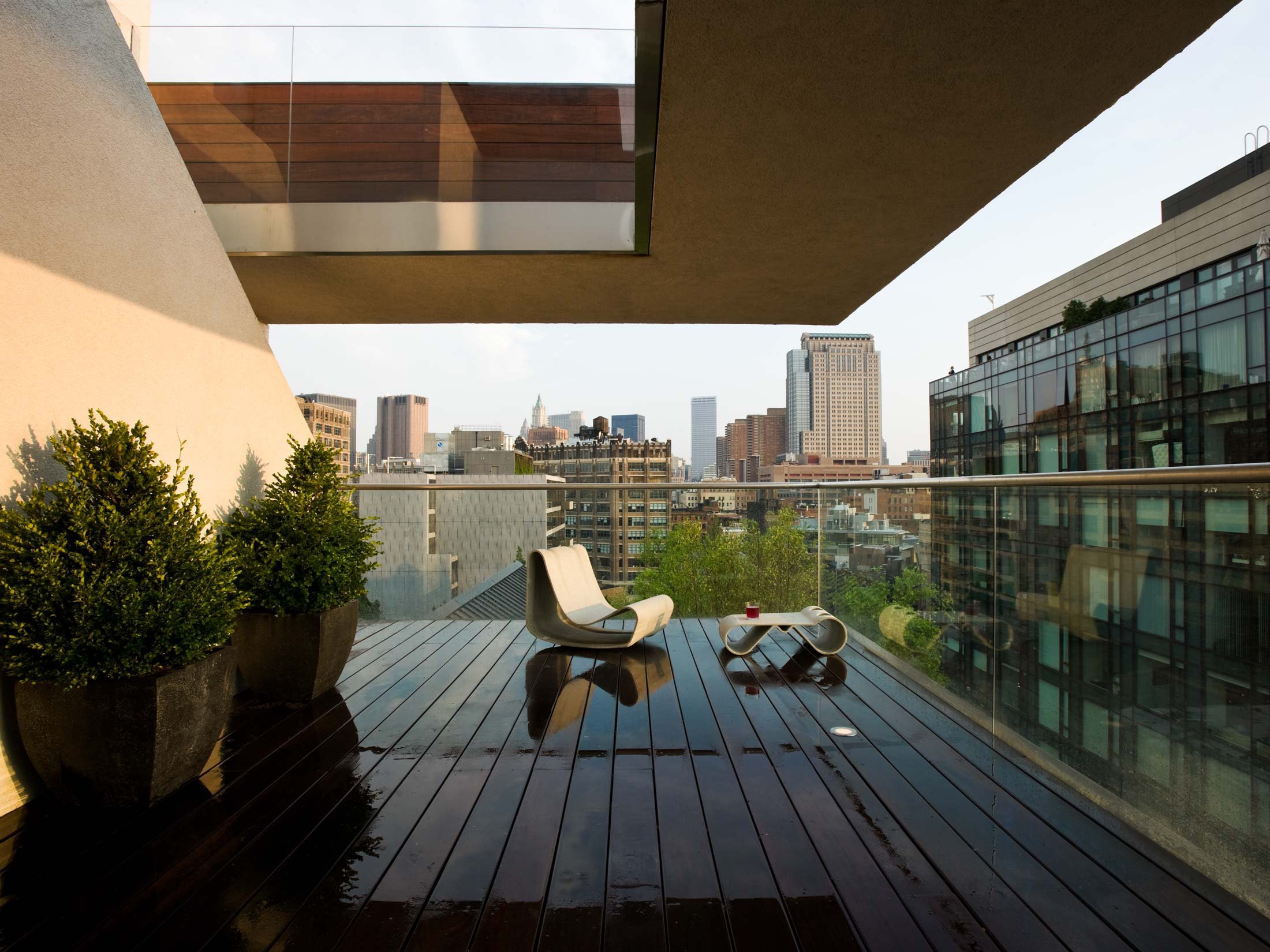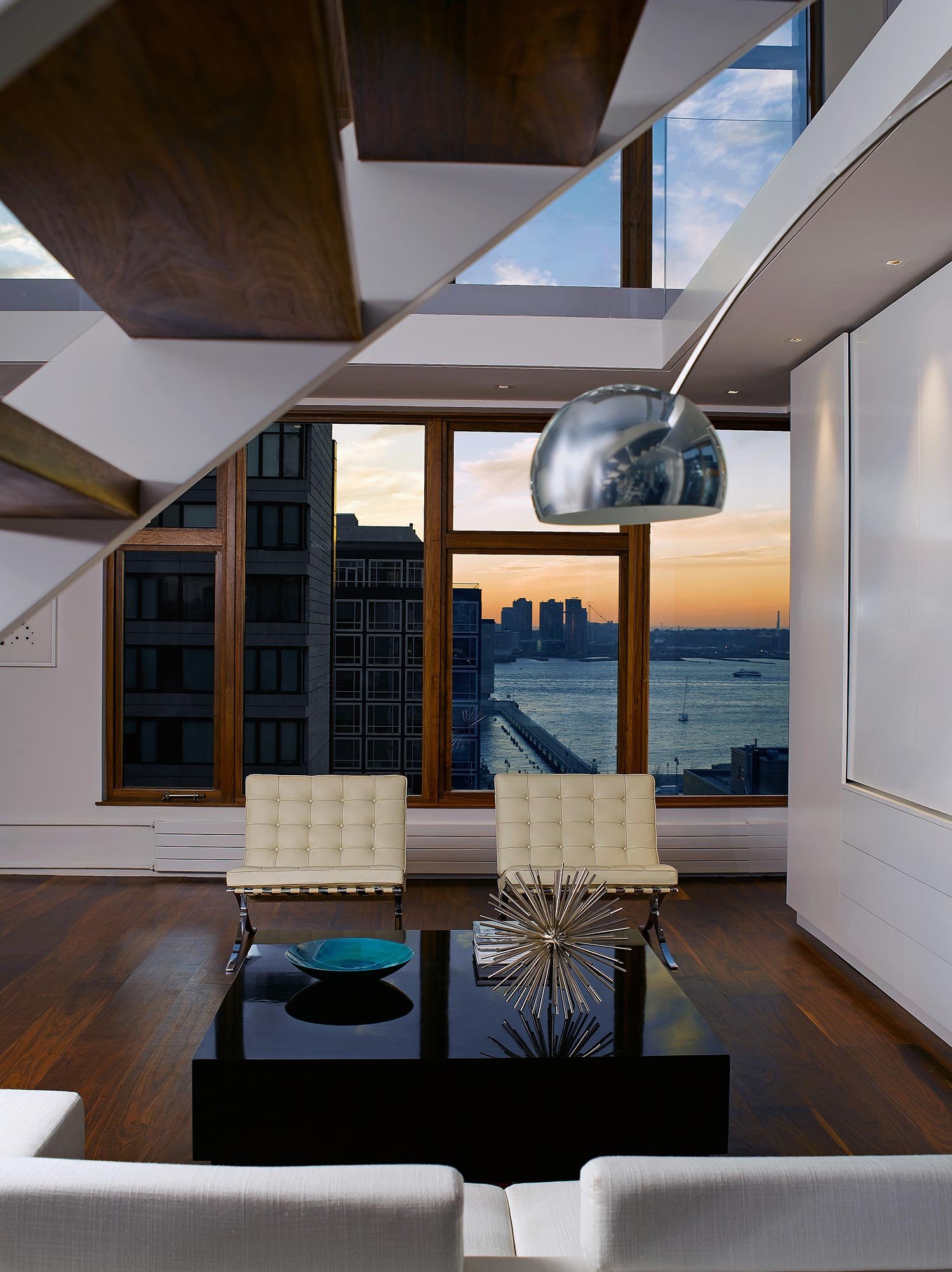
Hudson Square Penthouse Duplex
New York, NY
This duplex penthouse is developed through a series of internal and external volumes subtracted from the solid mass of the building.
Each space is designed to exhibit certain characteristics corresponding to view and orientation. The large double-height space that forms the living room offers expansive views to the West and North over the Hudson River, and is designed primarily as an evening space. A smaller private terrace off the master suite carved from the east façade is clad in ipe is more introspective in character. A second terrace on the South-Western corner offers an uninterrupted view of downtown underneath a dramatic cantilever. A third principal exterior space is the roof deck with an outdoor kitchen used for entertaining. Both the main living space and master bedroom suite house custom wood-burning fireplaces and each space is defined by the play of luxurious materials: white lacquer, glass, cow hide, pietra serena stone and wide plank walnut floors.
-
Principals
Marianne Hyde
Stas ZakrzewskiProject Team
Patti Anahory
Kevin WalshArchitects of Record
SLCE Architects -
Structural Engineer
DeNardis Associates
MEPS Engineer
John DiBari Engineers -
Photography
Edward Caruso
David Lewis Taylor Photography








