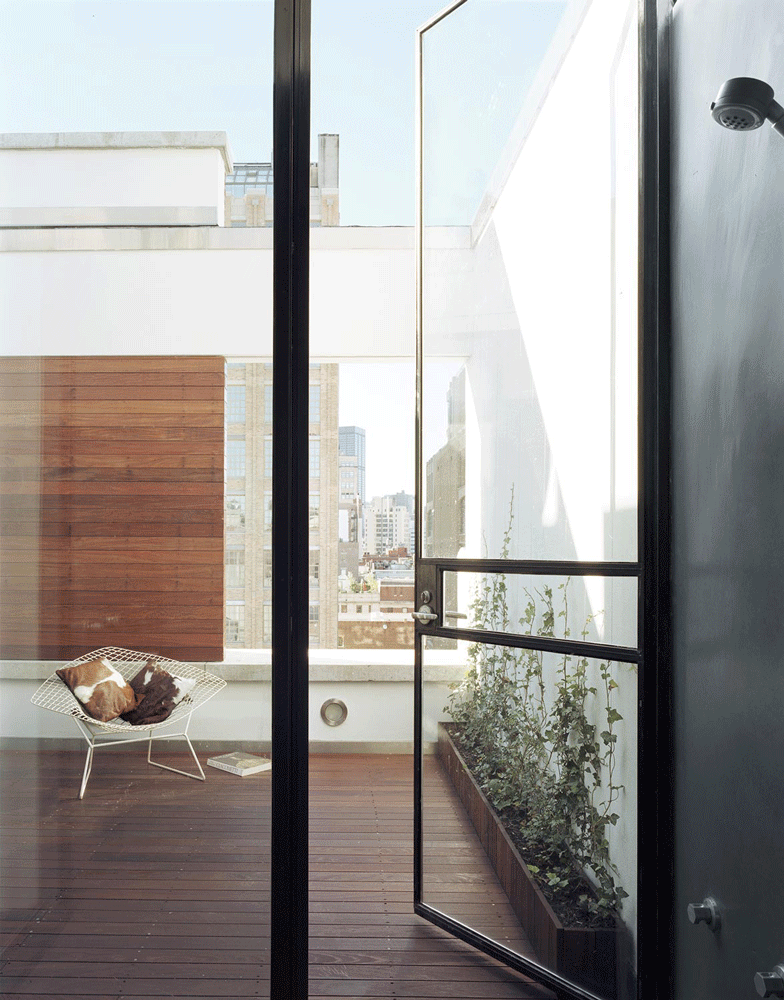
Tribeca Duplex
New York, NY
This penthouse duplex renovation included a new 600 square foot bedroom addition that sits within a private landscaped roof terrace.
The design challenge was to creatively use the outdoor space available to maximize the light in the unit as well as develop a series of outdoor spaces beside the new addition. Creative interpretation of the building code resulted in the design of a new penthouse addition that is much more spacious than the allotted 600 square feet and weaves light and air throughout the entire loft. One example of this is the double height entry space with a glass catwalk above leading out to the terrace.
On a more intimate level, the master suite and bathroom are arranged around an outdoor sky room which becomes a private terrace for the owner while simultaneously acting as a light well for the master suite and bath. Walnut flooring is used on both the floors and walls to articulate the service spaces such as the wine room, laundry, pantry and the bathrooms. The custom blackened steel stair is cantilevered from the wall and intersects with a walnut platform that is part of the fireplace hearth.
-
Principals
Claudia Noury-Ello
Marianne Hyde
Project Team
Erin Bahrke
Conrad Ello
Jennifer Whitburn
Stas Zakrzewski -
Structural Engineer
Harry Hong
PE General Contractor
Tony Lee Contracting – exterior work
Kovac Interiors – interiors and millwork
Tim Cahalin – steel work -
Photography
Nikolas Koenig





