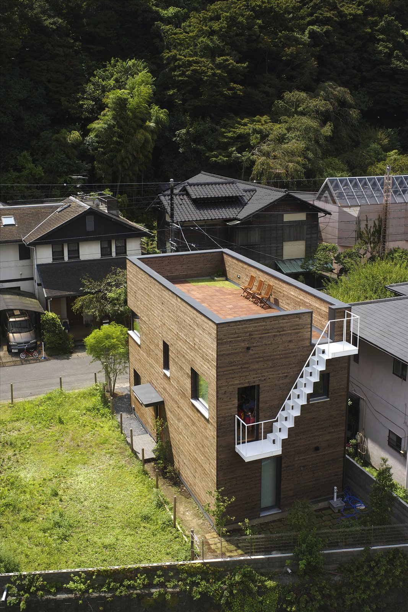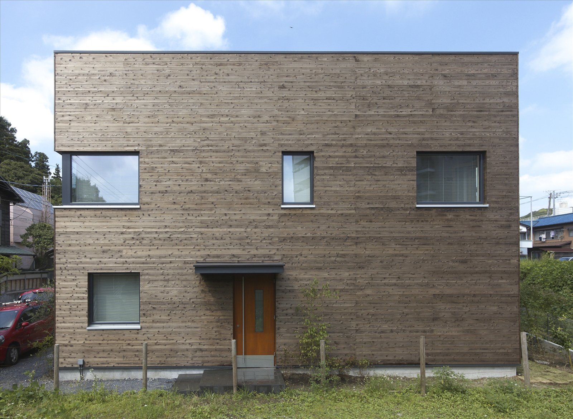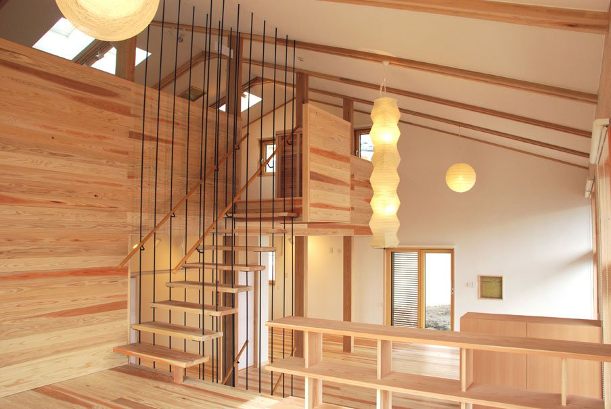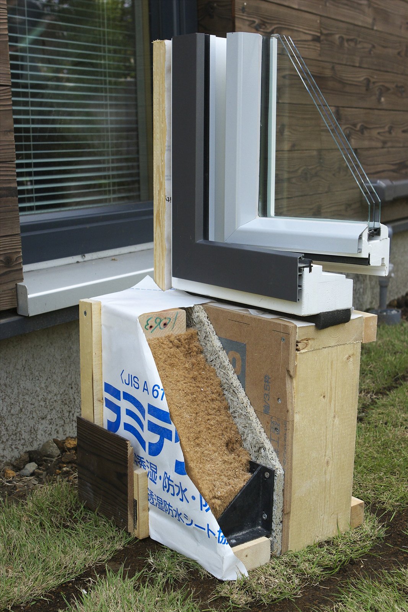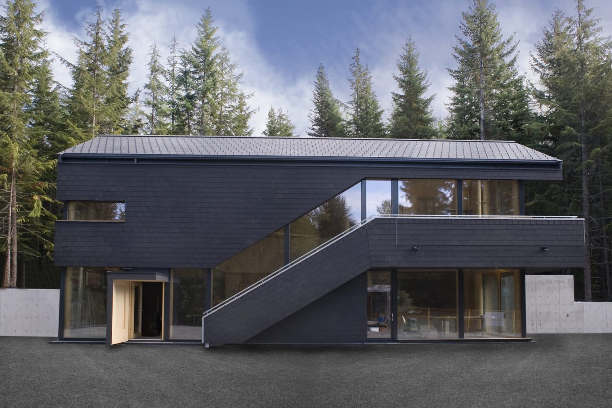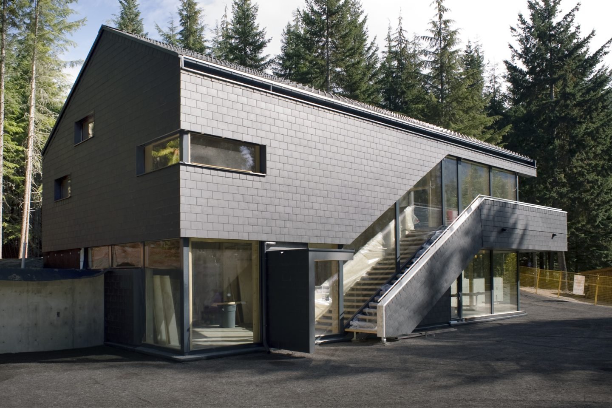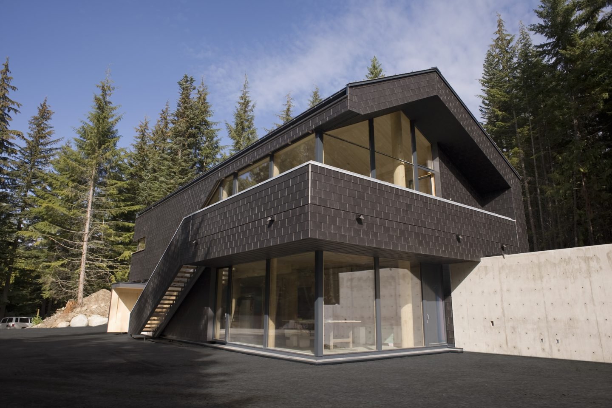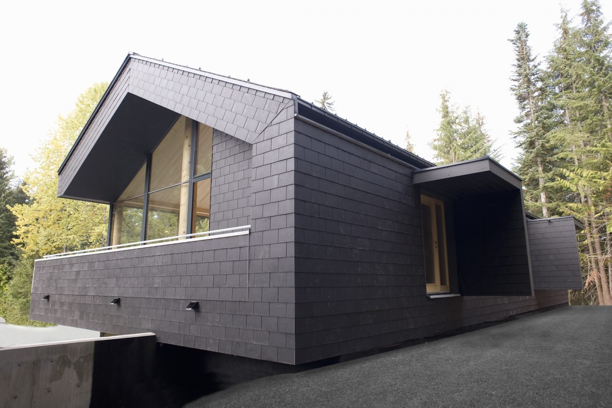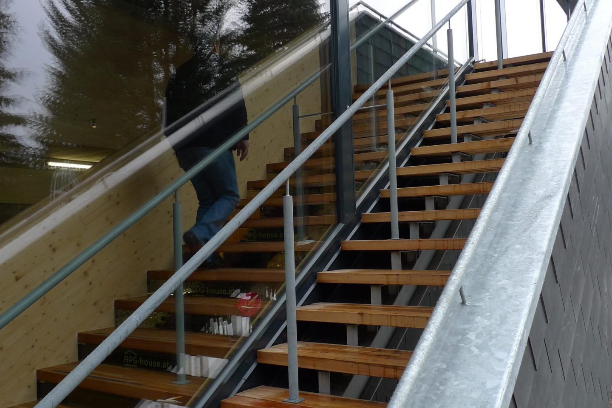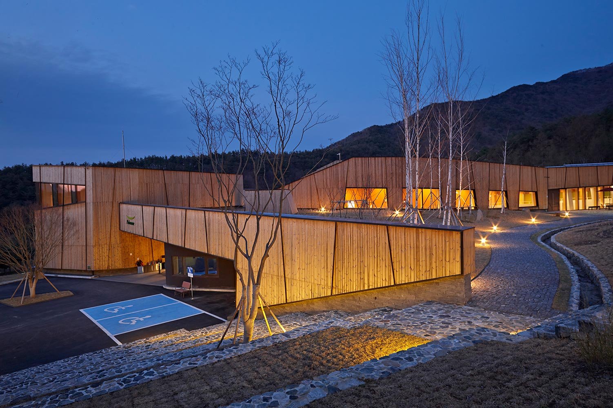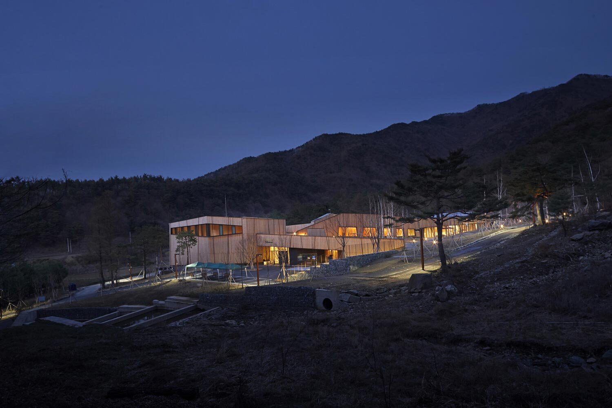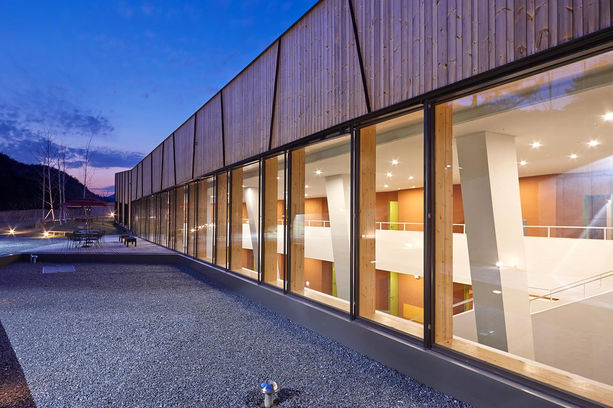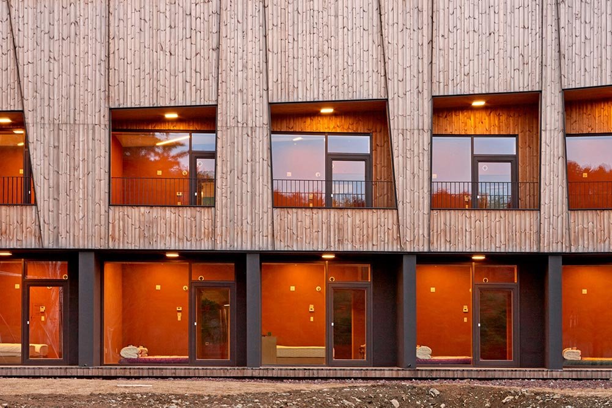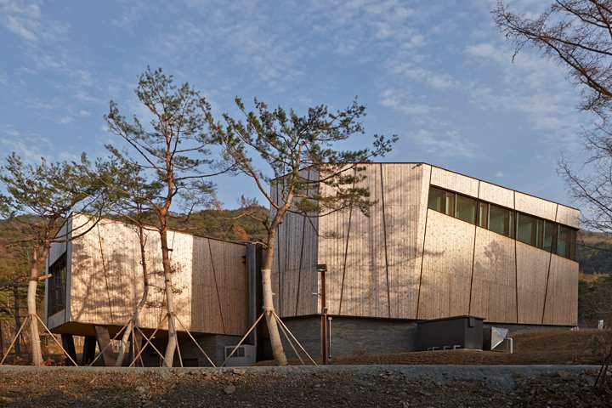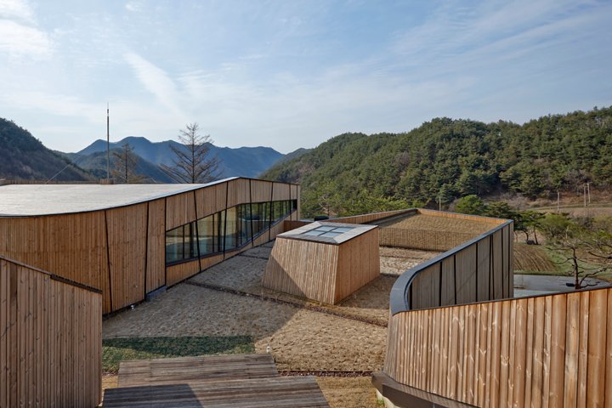Passive House Design Inspiration
At ZH Architects, we are always on the lookout for inspiration in the Passive House design community. We are excited that architects are beginning to synthesize the demands of Passive House construction with high design. Here are three designs that have inspired us lately.
Japan’s First Passive House
There’s so much we could say about this home! Designed by Key Architects, this house is an intriguing example of modern Japanese design. Japan’s first Passive House located in Kamakura broke the norms of thin-walled construction and single-pane windows, still quite typical in Japanese housing.
Miwa Mori Kanagawa Passive House. Images: Dwell
This house is a superb example of implementing Passive House standards in regards to building techniques:
Additional insulation is used at walls
Thermal bridging is kept to a minimum.
Triple-pane windows adorn the home
A Heat Recovery Unit (HRV) supplies fresh air
As far as aesthetics, the elegant use of minimal detailing on the front facade presents a serene presence which becomes playful as we turn the corner and see a cantilevered stair up to a roof deck. We also love the window that wraps the corner–one of our favorite details.
Austria House in Whistler, British Columbia
There’s no doubt about it–Whistler is cold! But what if you could erect a house that requires no furnace and is toasty warm through even the most harsh of months? Well, that’s exactly the challenge that Treberspurg & Partner Architekten were faced with when they were asked to design Austria House – Canada’s first Passive House which made its debut during the 2010 Winter Olympics.
The “secret” to Passive House design, as we mentioned above, is to ensure that the structure is airtight. This means that various insulation methods must become the central focus in the design. The Austria House was built facing south, with large windows on the south side. The foundation is insulated and comprised of 10 inches of expanded polystyrene foam, or EPS foam, laid on top of the concrete. The air inside the house heats the foam in the winter (and cools it in summer) which creates a thermal mass. This thermal mass helps the house maintain a consistent interior temperature. Read more about the fascinating features of this Passive House.
What you may not realize is that this home was actually shipped from Europe in containers! The Austria House was a collaboration between the Austrian Passive House Group and the Resort Municipality of Whistler.
Austria House. Images: Treberspurg & Partner Architekten / Ira Nicolai
Seminar and Apartment Building in Goesan, South Korea
Designed in 2013 by Vallentin Architektur, this Passive House sits at the edge of South Korea on a nature reserve. The green roof blends nicely with the terraced rice paddies surrounding one side of the building, and it provides a layer of insulation on top of the building. What we find quite fascinating about this Passive “House” is that it is not a house at all–but a large building complete with classrooms, guest apartments, and large open areas which serve as common spaces. This design measures in at a little over 27,361 square feet!
The materiality of the building is quite natural too. The architects exploit natural finishes and surfaces throughout. In the winter, 45% of the heating is provided by a solar thermal system, and during the summer months the building makes use of passive geothermal cooling to supplement the heat pump.
Passive House design is becoming an increasingly important measure of sustainable building practices. The concept far exceeds existing building and construction regulations. We are passionate about Passive House design for these reasons–and we believe that they can be aesthetically pleasing and quite beautiful as well!
Lohas Academy. Images: Vallentin Architektur

