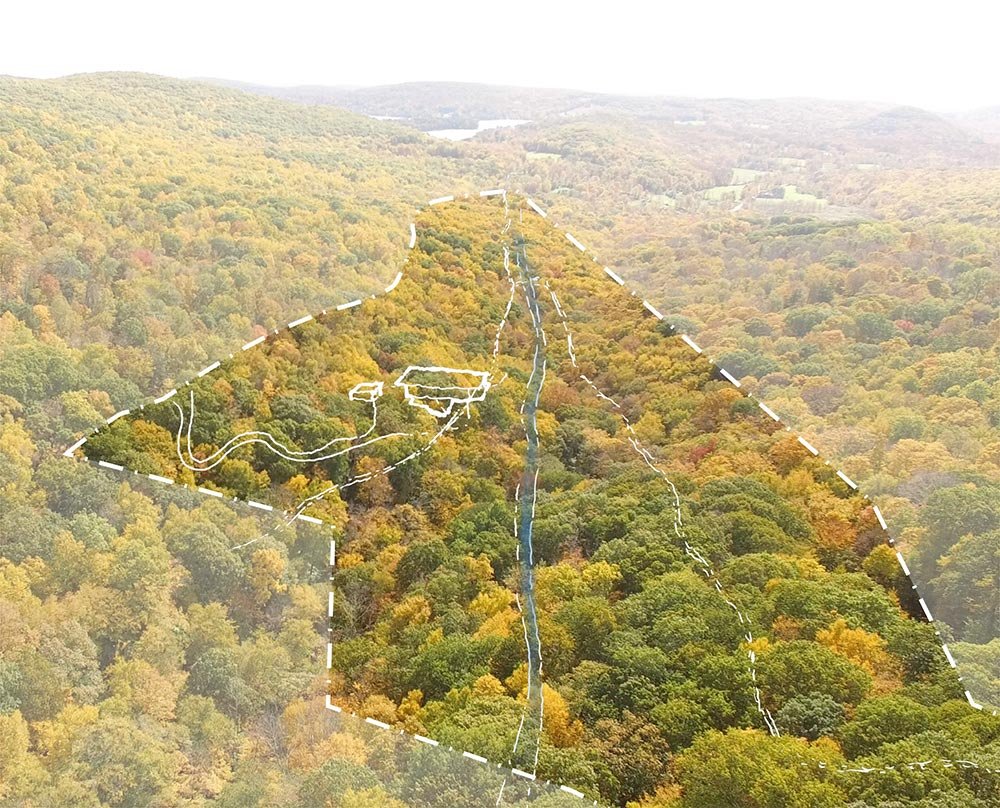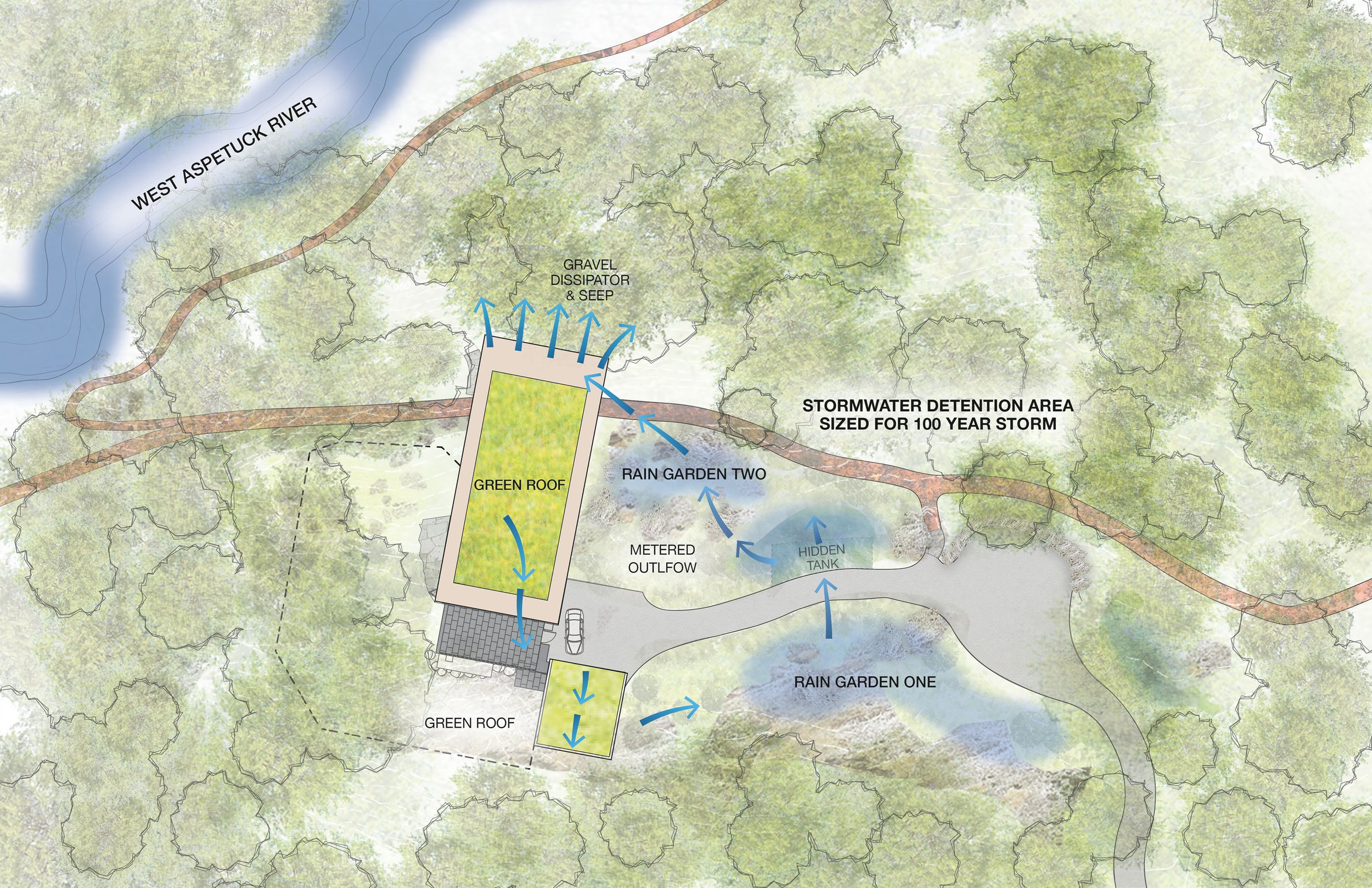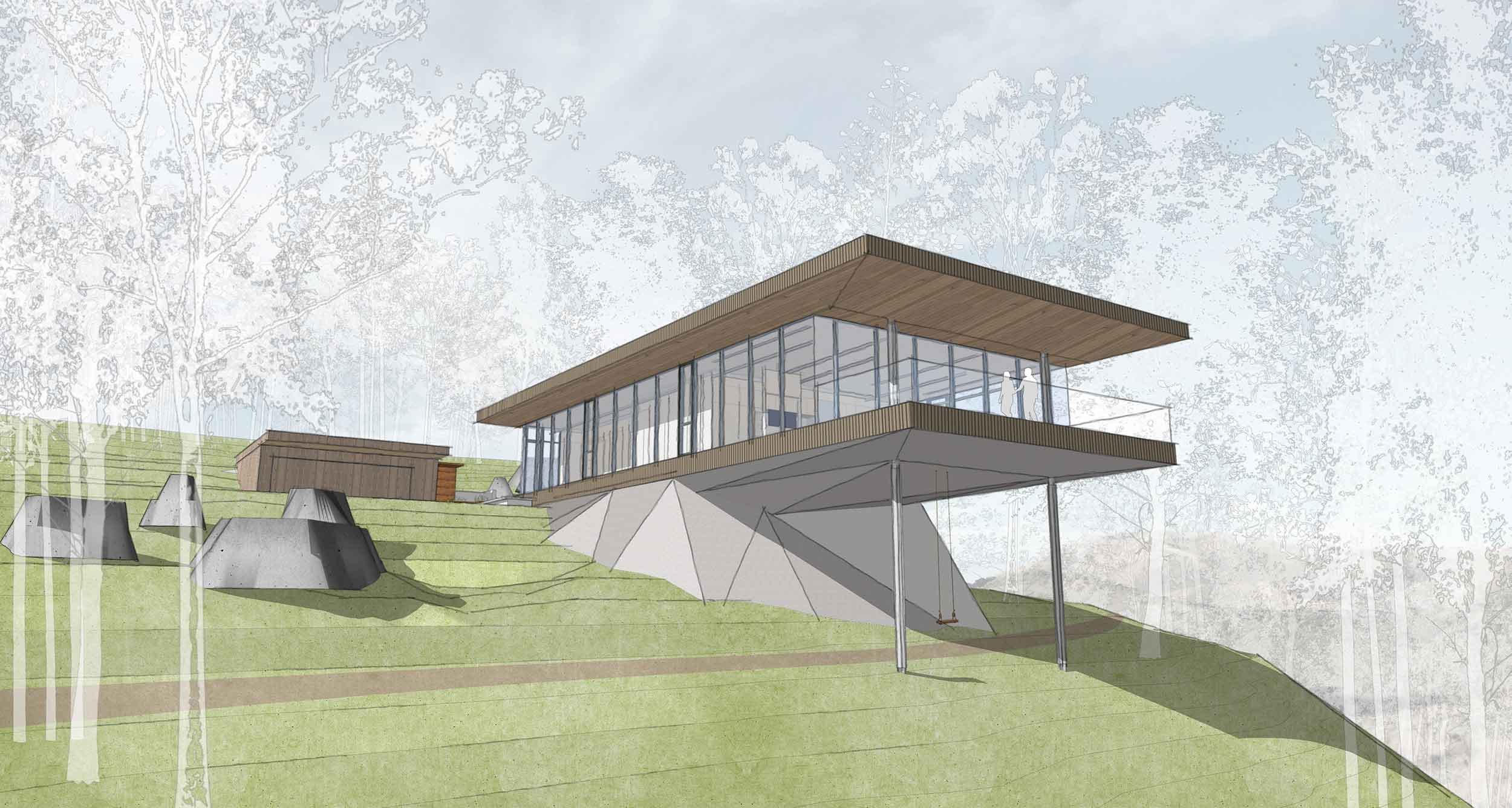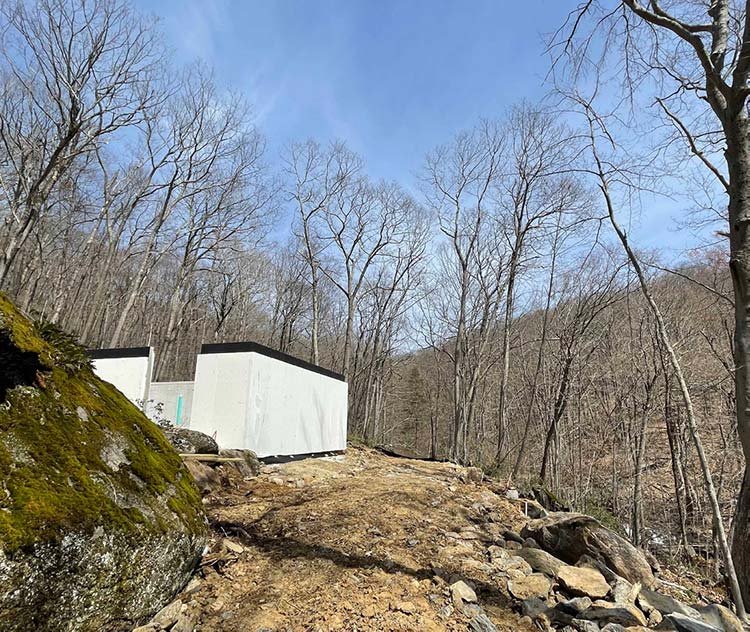Rock House
Located on 40 acres in Connecticut on a heavily wooded site, the house was sited to maximize views of the surrounding hills and seasonal views of the river below.
Approached by a long winding driveway, this simple box is cantilevered over an old logging path and includes full height uninterrupted glass on the North, East, and South facades. The detached garage is nestled into the landscape and is connected to the house by an exterior paved terrace with an outdoor kitchen.
Rock House site
Challenges unique to this project revolved around the site - which was sloped, contained many large boulders and we purposely chose to design the project within the 200’ setback of the West Aspetuck River, weaving nature and the building. Building near the wetlands required approvals and the design of the landscaping to manage the rain runoff and a drainage tank for a 500-year rain event. The foundation was complicated as the site was steep and the house was cantilevered and needed a few rounds of value engineering before finding a solution within the budget. To help control costs we developed a series of diagrams in SketchUp showing the sequencing of the construction and the layout of the faceted base - this helped the construction manager communicate the design to his subs and prevented inflation of costs due to misunderstanding.
Rock House site
Rock House water management section
Rock House water management plan
The structural and finish materials were chosen to be durable, cost effective, sustainable and beautiful. The ceiling of the interior spaces is a continuous plane of tongue and grooved cedar which is continued to the exterior of the to the covered porch on the East façade. The custom millwork and walls are clad in oak veneer and wrap the interior volumes in a quiet seamless texture. The roof structure is mass timber and includes an intensive green roof and an array of PV panels. Passive house detailing will keep the house warm in the winter and cool in the summer with minimal need for HVAC.
Our schedule was also impacted by both the site complexities and scope changes and in effort to mitigate these unknowns we split out the approvals required for the driveway and septic which were started in early 2020, and all other permits have been issued and we anticipate completion of the entire project by the summer of 2021. Given the incredibly complex site and the design of a cantilevered glass house we and the clients are very happy that we are able to build this house and garage for a construction hard cost of $404 / SF. This house has been designed to meet certification for Passive House +.
Rock House perspective view
Rock House site construction
Rock House site construction









