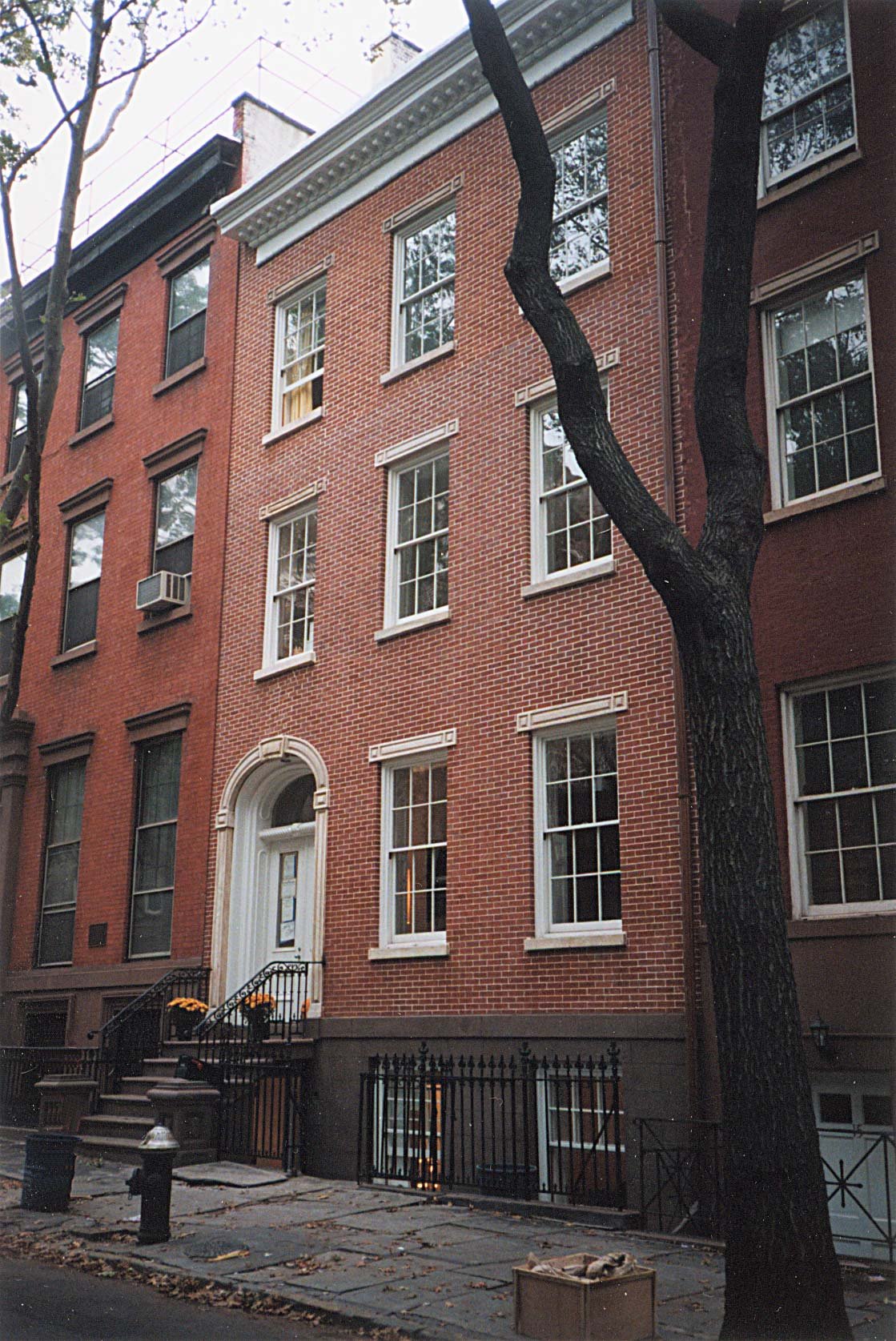
Brooklyn Heights Townhouse
Brooklyn, NY
Refurbishment of a townhouse built in 1848, sought to interweave historic details with crisp modern detialing.
This 1848 four-story townhouse in Brooklyn Heights, New York required a complete refurbishment. New ancillary spaces were inserted with modest manipulation to the general proportion and scale of the house. Different design elements conceptually connect the new with the old. The stainless steel surfaces of the kitchen rest on walnut cabinets that extend and appear to grow from the new walnut floor that runs throughout the parlor floor; a vertical string of incandescent colored light runs up through the house illuminating the staircase and hallways.
The bathrooms are finished in white epoxy paint on floors, walls and ceiling, creating a series of minimalist, contemporary containers lit from existing windows and new roof-lights. In this way, spaces are refined moving from darkness to brightness through the interplay of natural and colored light.
-
Principals
Marianne Hyde
Stas Zakrzewski
In collaboration with Boyd Cody ArchitectsProject Team
Eri Nagasaki -
General Contractor
GRD Construction Inc. -
Photography
Simon Watson
ZH Architects







