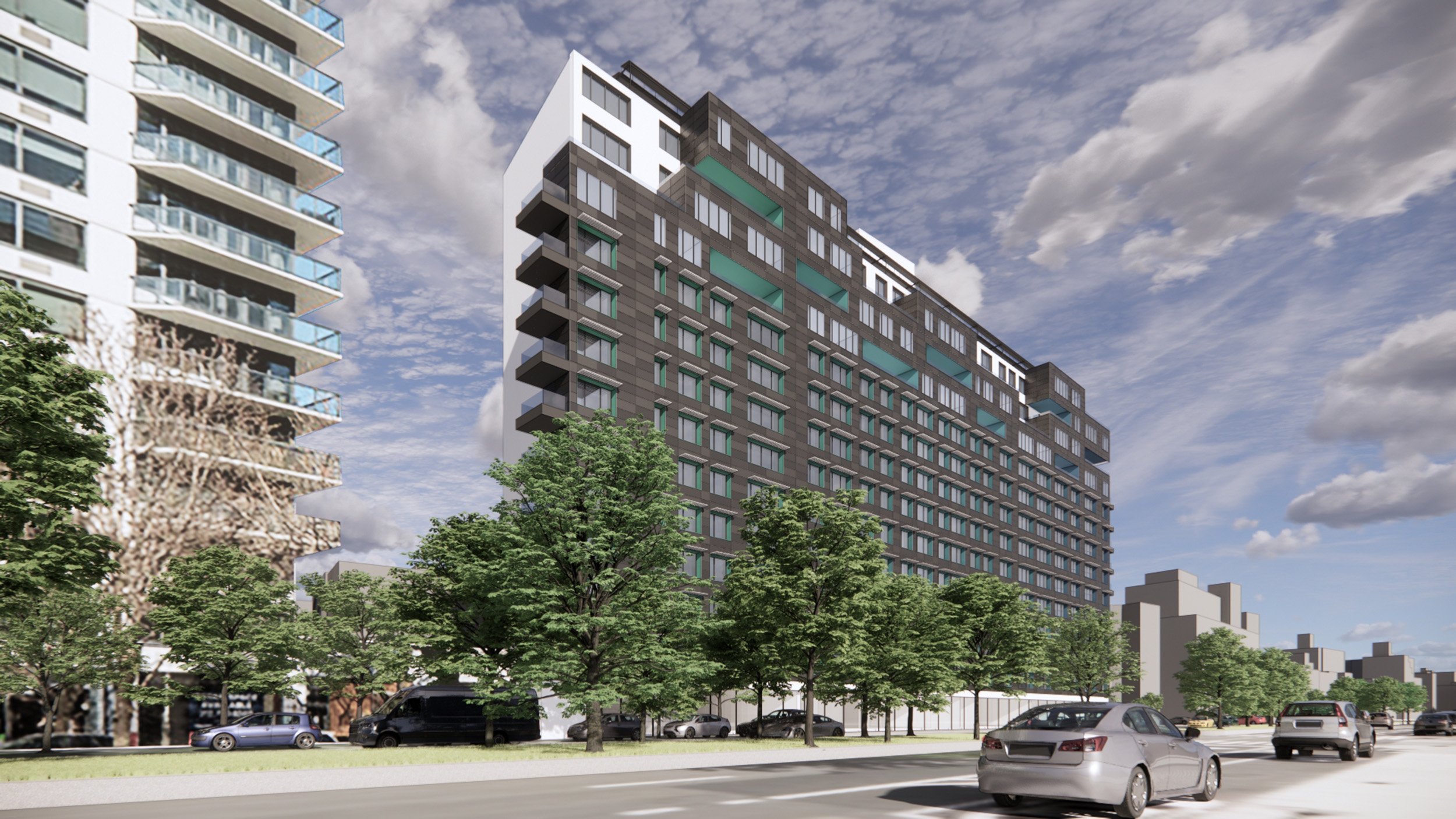
Lower East Side Multi-Family
New York, NY
This multi-phased project began with assisting the Owners in dividing a single zoning lot into two separate tax lots to allow for development of the underutilized East side of the site.
The existing triangular lot was the byproduct of the widening of Houston Street in the 1930s to accommodate a new Sixth Avenue subway line. The new tax lot was located on the thinner side of this triangle and posed a lot of challenges. Because the new buildable site was not rectilinear it was imperative that the Owner’s develop a series of potential architectural schemes to demonstrate the true value of the site to prospective buyers. This required a thorough review of the zoning, coordination with city officials, and a creative approach to the zoning envelope to tease out a design that maximized buildable area. We successfully helped the Owner’s create over 12M of additional value with our creating use of zoning and NYC building code.
With the 421a affordable housing programming phasing out we also were tasked with designing a building that could be filed and approved by the city so the first footing could be poured by the deadline. We successfully met this deadline while assisting the Owner’s with pitching the project to multiple groups.
-
Principals
Marianne Hyde
Stas ZakrzewskiProject Team
Sassa Hall
Nicholas Friedman
Deniz Secilmis
Fengyi ZHangPassive House Modeling
ZH Architects -
Owner’s Rep
ZH ArchitectsStructural Engineer
SilmanMEPS Engineer
Dagher EngineeringGeotechnical Engineer
MRCEZoning/Code Consultant
CODE LLC -
Renderings
ZH Architects





