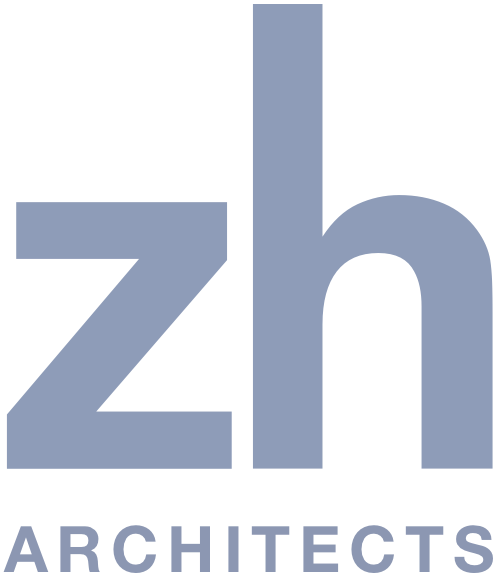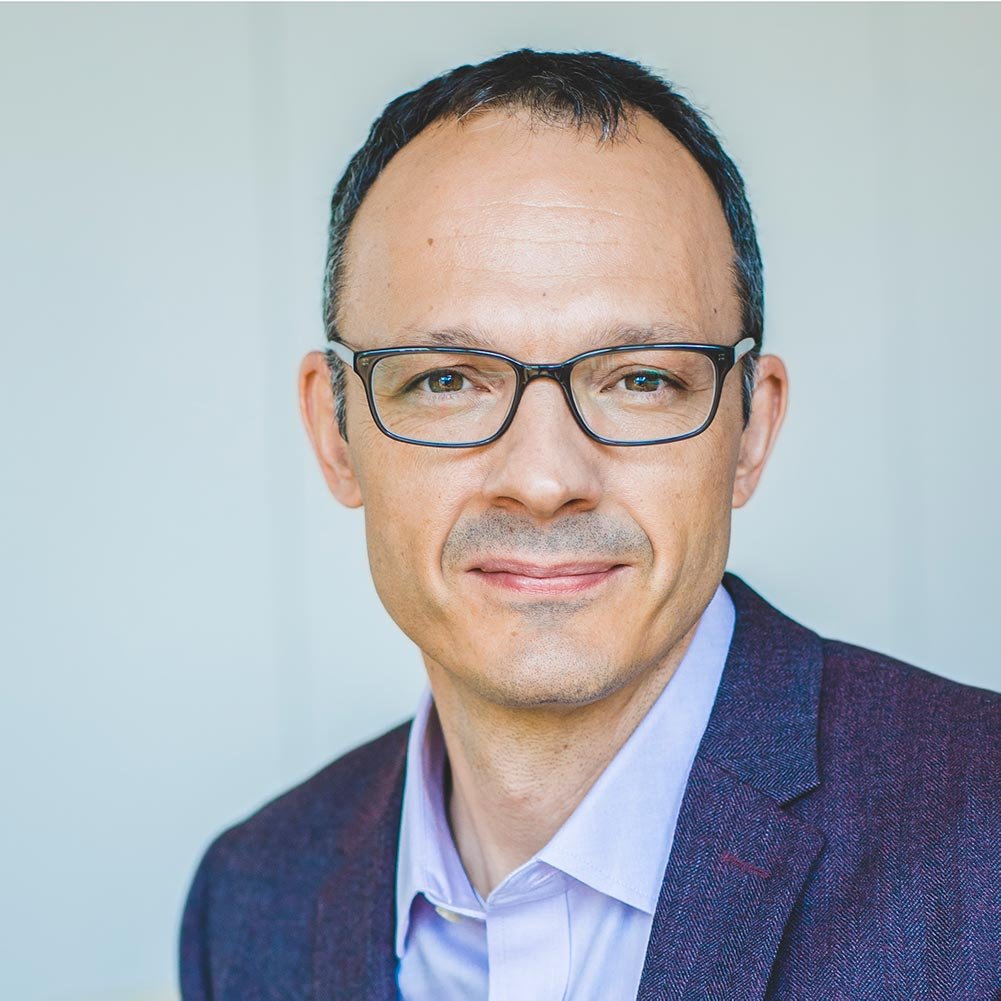Design + High-Performance
ZH Architects focuses on integrating sustainable practices into each project with unique low-carbon, low-impact solutions for any scale or budget.
-
Design integrity
Our work synthesizes the principles of modern architecture and our commitment to high-performance design. We enjoy partnering with clients who share our belief in the social, economic, and environmental value of beautifully conceived buildings designed for minimal impact.
-
Community well-being
Sustainable design on a human scale provides equal access to its inherent benefits: comfort, wellness, and equity. Residents of our buildings report favorable quality-of-life improvements including reduced noise, well ventilated spaces, allergen-free air, and comfortable interior temperatures.
-
Regard for the environment
ZH remains abreast of the latest innovations in sustainable technologies and materials. After thoughtful consideration of the existing conditions of a project site, we develop a holistic design that responds to—and complements—the local ecosystem and employs a curated array of locally sourced renewable products.
-
Economic Viability
Since the inception of Passive House and other energy-conserving building strategies, practitioners have amassed considerable subject-matter expertise, enabling them to design high-performance buildings within a cost structure comparable to that of conventional buildings. With new green building products being introduced regularly into the market, our clients need not choose between beauty and brains.
-
Energy efficiency and resource optimization
Low-impact, low-carbon buildings are the proven alternative to the fossil-fuel-dependent legacy construction that adversely affects our health, ecosystem, and pocketbook. Leveraging innovations like Passive House and Mass Timber, our buildings reduce both operational energy usage and life-cycle impacts on the environment and its vital resources.
-
Resilience
Whether new build or energy upgrade, we ensure our projects can withstand the challenges of climate change. We strive to put sustainability within the reach of everyone and have implemented our future-focused strategies in a single-family Victorian, an historic Tribeca warehouse, or a new downtown high-rise. Our approach to building improves usability, functionality, and value over time.
People
ZH Architects is comprised of a dynamic and talented group of architects and designers
Principals
Stas Zakrzewski, FAIA
Principal, CPHD, LEED
Marianne Hyde, AIA
Principal, CPHT, LEED BD+C
Leadership
Avery Gray
Project Architect
Director of Sustainability
Victor Gorlach
Project Manager
Rob Desko
Comptroller
Mateusz Plewa
Project Manager
Zen
Director of Naps
Soco
Watch Dog
Camille St. Leger
Office Manager
Support
Established in New York in 2000, ZH Architects has evolved into an award-winning firm renowned for its rigorous integration of modern design principles and the leading-edge technologies and materials that advance low-carbon, high-performance buildings.
Founding principals Marianne Hyde and Stas Zakrzewski are staunch advocates of sustainability in the built environment and committed to designing structures that can withstand the challenges of climate change while championing affordability and universal accessibility to the benefits of living in sustainable environments.
Through scholarship, best practices, and in-the-field experience on an array of residential—both single-family and high-rise—commercial, and institutional commissions, they have over the last 12 years emerged as experts whose knowledge and counsel in the energy-saving Passive House and Mass Timber movements is sought by developers, peers, and municipal agencies alike.
The upshot of their collective experience is multi-fold. In addition to being known for their versatility, their design sensibility, and the complementarity of their expertise, Marianne and Stas differentiate themselves in the sector with their ability to provide hands-on leadership through the duration of a project. The continuity of their management approach has led to enduring relationships and praise from colleagues, collaborators, and clients.
Collectively, Marianne and Stas have acquired more than four decades of design and project-management experience, both in partnership at ZH Architects for the last 20 years, and previously at premier firms including Skidmore Owings and Merrill, Wendy Joseph, and Maya Lin.
ZH is a WBE firm (Women-Owned Business Enterprise), as certified by the City of New York and the State of New York.
Press
-

NYC's Passive House Movement Includes 65 Energy-Efficient Overachievers
CityRealty — April 22, 2021
-

Nice Shades: 24 Storey Passive House Tower Built in Manhattan
Treehugger — July 22, 2019
-

Rare Affordable Chelsea Homes Open To People Making Up to $138k
Patch — Aug 1, 2018
-

The Rice Paddy at Ground Zero
NY Times — Aug 9, 2019
-

Educational Rice Paddies Flourish at the World Trade Center’s Oculus Plaza
World Trade Center — June 21, 2019
-

Rice paddy/art installation at Ground Zero to symbolize renewal of the 16-acre area
New York Daily News — June 5, 2019
-

Old Victorian home in Brooklyn gets incredible Passive House Retrofit
Inhabitat — Aug 1, 2018
-

From Small to Extra Large
Passive House Accelerator — Spring 2018 Issue
Awards
2021
PHN NYC Design Excellence: ZH Firm Selection
MassCEC Runner Up: Boston HiP
2020
NYC Design Excellence: ZH Firm Selection
SARA | NY, Design Award of Honor: Crown Heights Multi-Family
SARA | NY, Design Award of Honor: LuckyRice Paddy
2019
Buildings of Excellence, Award Winner: Chelsea Flow
Buildings of Excellence, Award Winner: Williamsburg Multi-Family
2016
NYC Design Excellence: ZH Firm Selection
USDA Forestry Grant, Wood Innovation Grant Recipient: “CLT + Passive House NYC”
2009
SARA | NY, Design Award of Honor: Hudson Square Multi-Family
2008
AIANY, Design Award: Hudson Rise
2006
AIANY, Design Award Citation: ArtBox
New Practices New York: ZH Firm Selection
Lectures
2022
BE-Ex Beyond Zero Series: Burn Ban - The Benefits of Induction Cooking
2021
NESEA Conference: “Impact of 2020 Stretch Code”
2020
NAPHN Conference: “Mass Timber and Passive House”
PHI International Conference: “Flow Chelsea”
2018
NAPHN Conference: “NYC’s 2nd Tallest Passive House”
NAPHN Conference: Embodied Energy in Passive House
AIA National Conference: Mass Timber
2017
Architectural Record: Successful Strategies for Profitable Carbon-Neutral Designs Using Passive House and Mass Timber
Mass Timber Conference: “Improving & Marketing Sustainability: Combining CLT and Passive House Construction”
NYPH Conference: Developers Passive House Workshop
PHI International Conference: “Detached Home Enerphit Case Study”
Rethink Wood: “Mass Timber Strategies”



