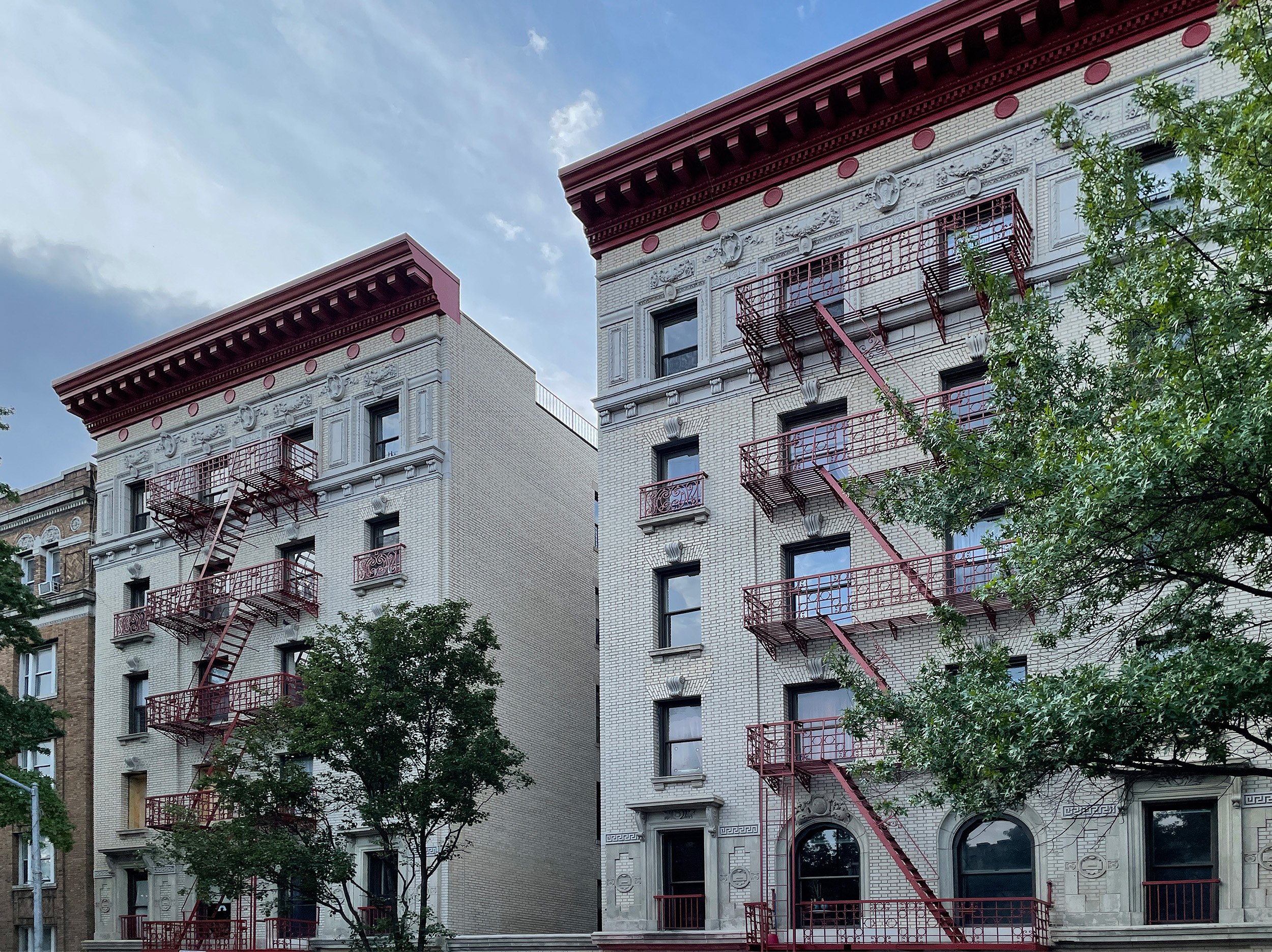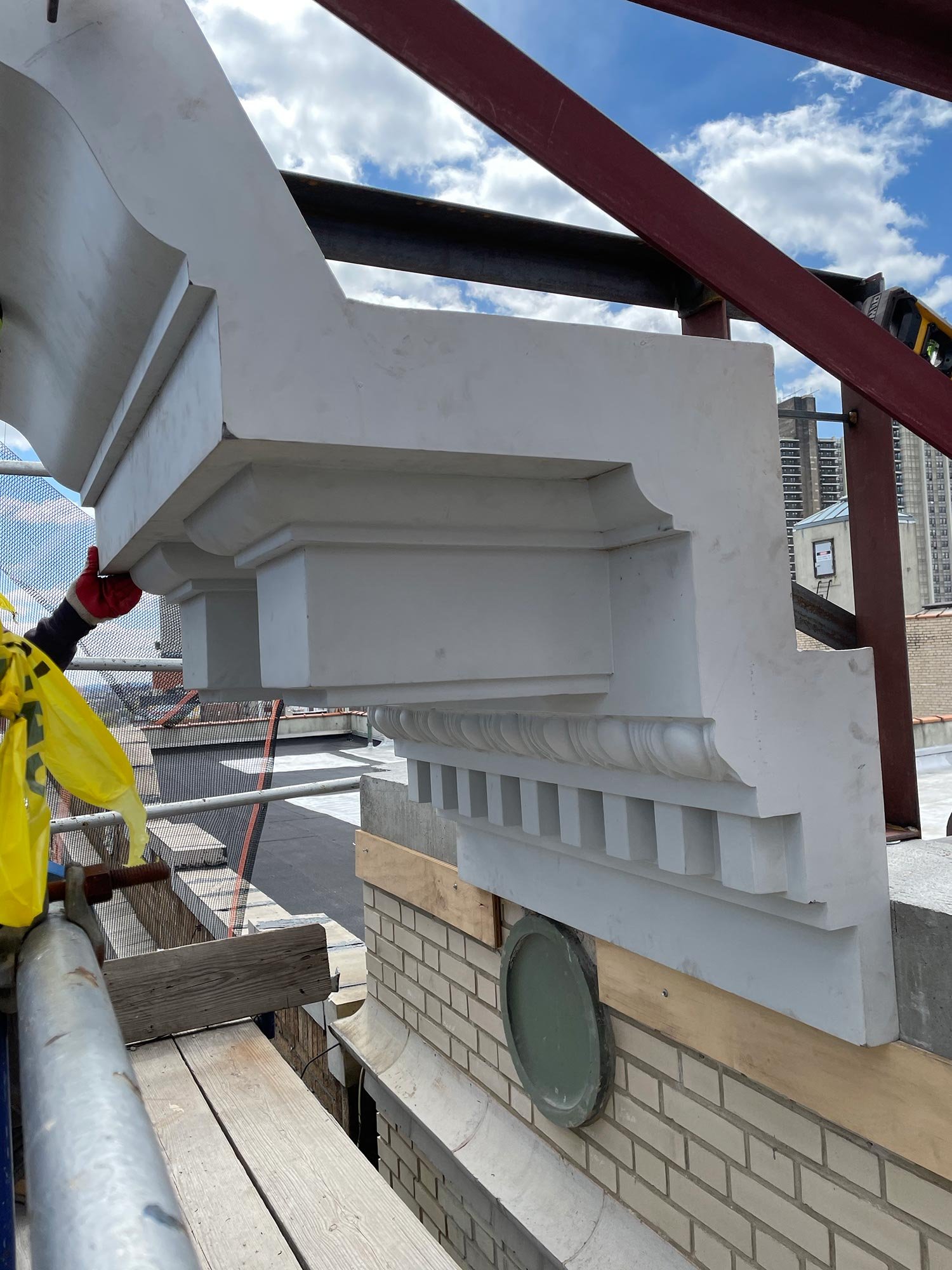
Washington Heights Mixed Use
New York, NY
The Owner of this 55 unit, 55,000 SF mixed-use building retained ZH Architects to develop a multi-fold long-term master plan which included the following components:
1) Facade Rehabilitation
2) Energy Analysis
3) Code Compliancy and Violations Removal
4) Layout Improvements to Meet Accessibility Requirements
Typical to the Hudson Heights neighborhood in Northern Manhattan, this building is a six-story “H” form apartment building. This distinctive footprint was developed in the early 20th century to maximize natural ventilation and daylighting. As such there is over 36,000 sf of exterior walls with 329 windows comprised of 26 unique types.
Knowing from experience that an accurate and comprehensive survey greatly informs design decisions and saves money by minimizing surprises, ZH set out conducting an aggressive whole building probing schedule. Compiling that information, we developed full building plans, elevations and sections including existing structural and utility configurations. Collaborating with our consultants, we then formulated a master plan that included several options for our client involving systems upgrades, window replacement and phased restoration.
-
Principals
Marianne Hyde
Stas ZakrzewskiProject Team
Deniz Secilmis
Avery Gray
Nicholas Friedman
Garrett Fullam -
Structural Engineer
IntuitiveMEPS
RJD Engineering
Stark Consulting -
Photography
ZH Architects






