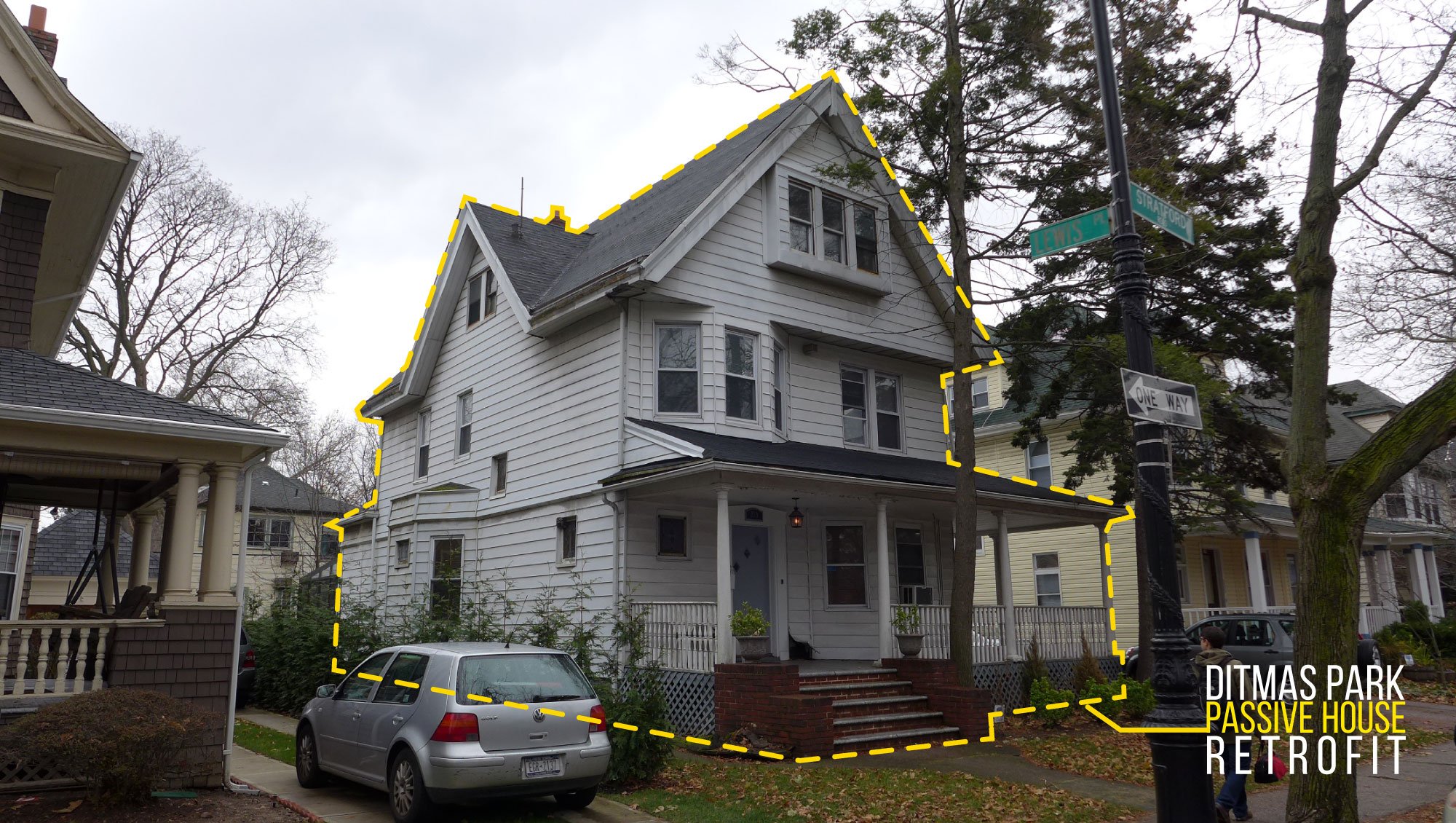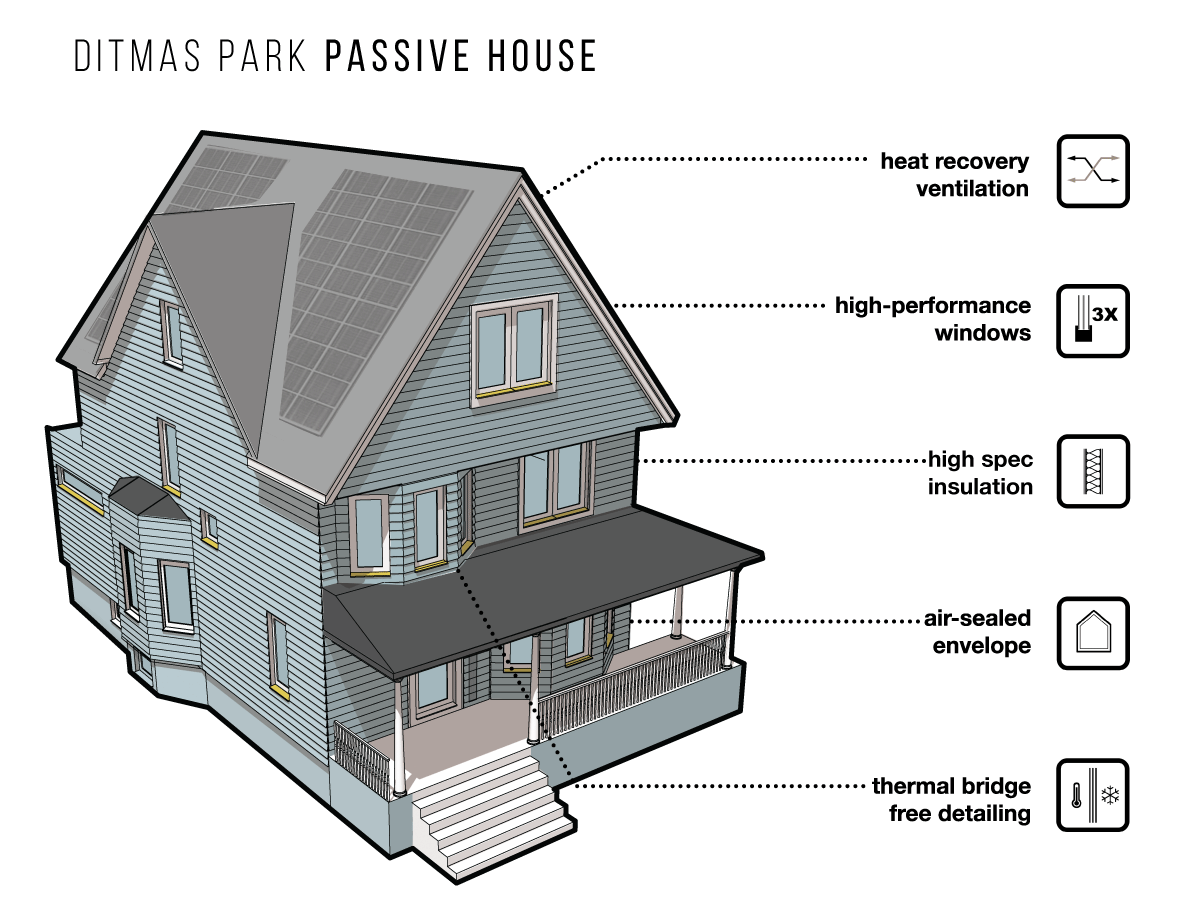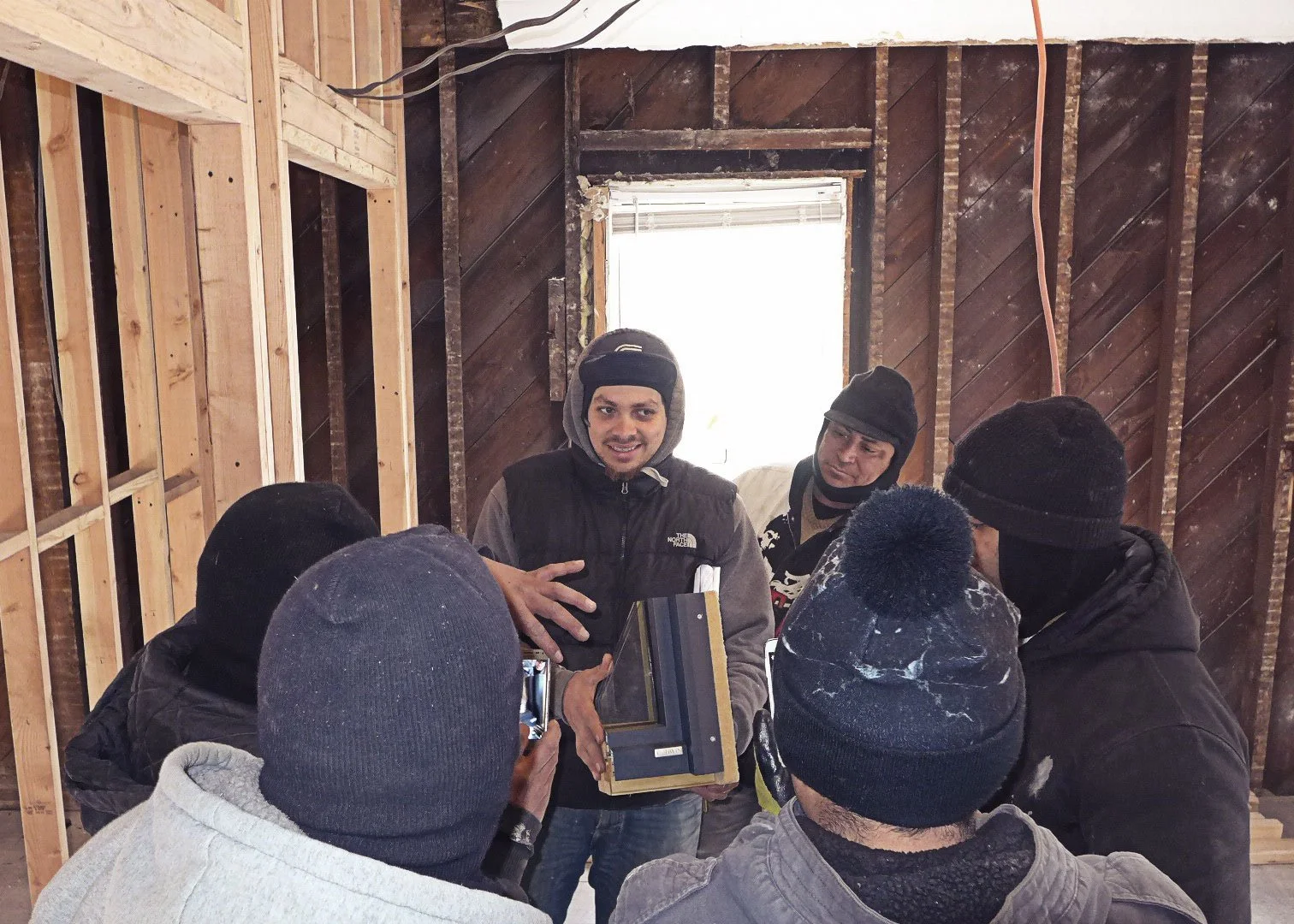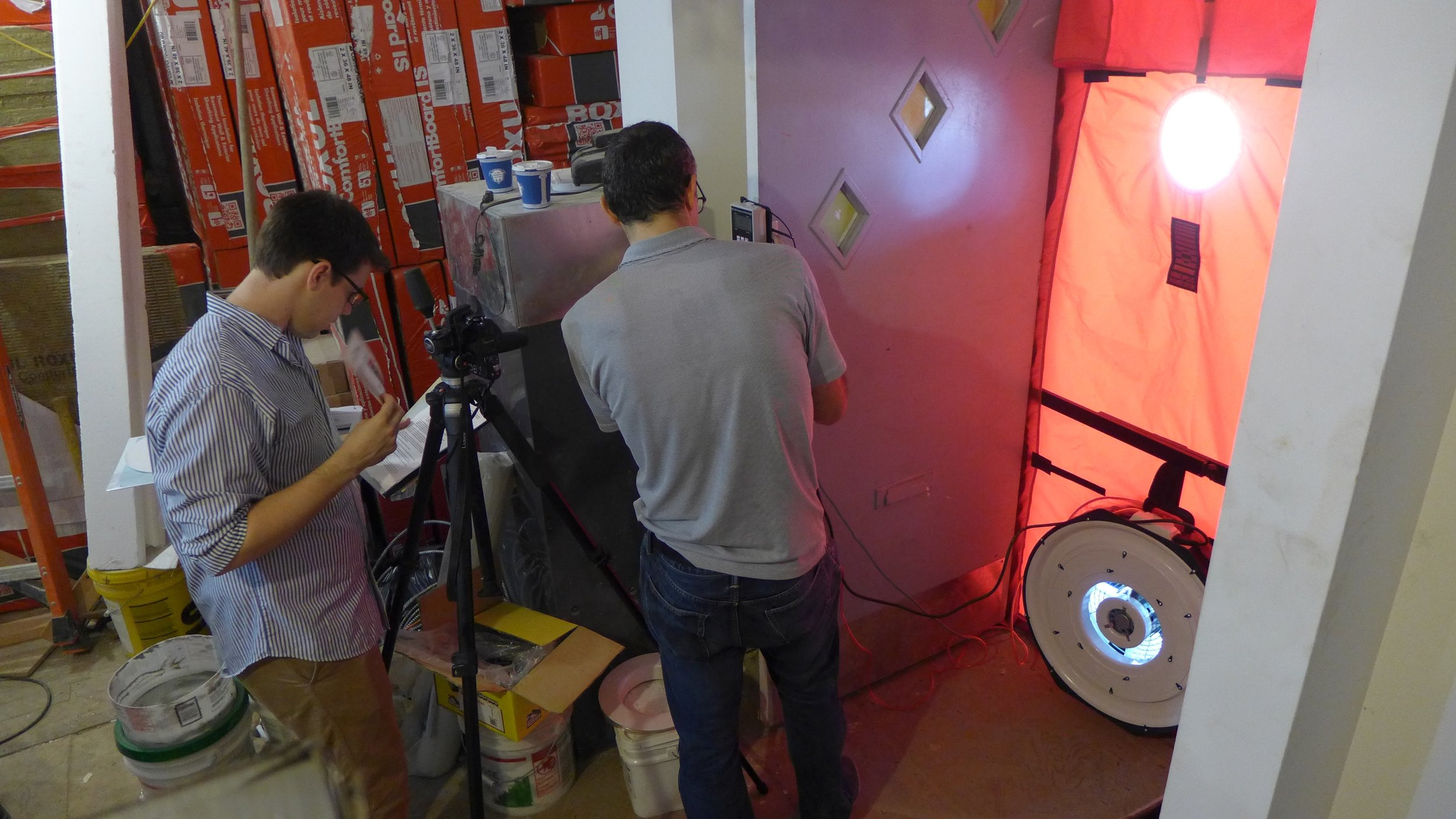Q & A with Bo and Itzy
Renovating a home in New York City is no easy feat – it’s an undertaking which requires plenty of patience. But what about building a Passive House – is it any different?
For many it may seem like you are setting sail in uncharted waters, however we firmly believe that the process shouldn’t be seen as scary or restrictive. We have had the pleasure of working with Bo and Itzy, who are the owners of a Ditmas Park Passive House retrofit – an XS, single family house. It is a beautiful, old Victorian home, but a bit of a “fixer-upper.”
We recently sat down with Bo and asked them some questions about why exactly they wanted to be Passive House owners and what the process of working with ZH Architects has been like.
Victorian home typical of Ditmas Park
Q: Tell us a little about yourselves.
Bo: We come from quite varied backgrounds. Itzy grew up in New Jersey. Her mother was born in Cuba and her father grew up in the Basque region of Spain and they both came to the States in their late teens. The Spanish roots are still strong in the family. Itzy, came to New York after college and started working in Fashion. Later she found her true calling in real estate and is now an executive at a top residential brokerage firm in New York. I was born in Denmark and grew up moving a lot, mostly in northern Europe, and later in life came to the U.S. for college. I started my own water filtration company in the early 90s in Moscow, Russia. I always had a love for real estate and started working as a broker in New York about ten years ago, which is also where I happened to meet Itzy. We have a very active one and a half year old son and are excited about making the move to Brooklyn.
Passive House strategies applied
Q: How did you become interested in Passive House design?
Bo: I have always had a passion for the environment. I think conservation was instilled in me by my grandparents who came from a generation that experienced the effects of WW II and had limited resources under the occupation. Real estate was in my blood from an early age. I knew I wanted to meld the two–and a few years later I was living in Germany and taking a keen interest in what was a fledgling Passive House movement at the time. I moved before I ever got around to building my “5 Liter” house, but I knew when given the chance I would be able to do it one day. When I started working in real estate in New York I was the first LEED accredited broker in the city. I have helped many clients and developers who had an interest in sustainable design and energy efficiency navigate the waters.
Q: You’ve mentioned before that Itzy wasn’t so “on board” with the Passive House plan early on. How did you sway or convince her to take this route in your home’s design and construction?
Bo: I think her response was the same as most – it can sound pretty overwhelming at first. What are the extra costs? What are the real benefits? You can’t vent the dryer?? In the end I think the hardest part for her was getting rid of the traditional fireplace. Once I started to explain the benefits, and that they easily outweighed any additional costs, she was 100% on board. Passive House design is still a very new concept here in the U.S, and products to fill the niche are only now beginning catching up. We’re both really happy to show others how this can be done at a cost that makes sense, without compromising on design or modern home conveniences. A good example was the fireplace: taking out the chimney freed up a lot of room in the attic and our cocoon design ethanol fireplace will be an eye catcher. MCZ Fireplaces from Italy should have their Passive House pellet stoves certified in the U.S. this year for those who want a more traditional look. Thankfully pricing and technology on other items like induction stoves and ventless dryers have also caught up with the times, making for more choices and easier build outs for Passive Houses–without having to get too creative or compromise the aesthetic.
Q: As a free standing Victorian house it wasn’t very straightforward to convert to Passive House standard. Can you tell us a little bit more about this?
Bo: Most passive houses have been either newly built or brownstone/townhouse conversions. It’s a lot easier to get this right when dealing with a rectangular box or only two exposed walls with a flat roof. With an old Victorian home like ours, there are nooks and crannies everywhere. The hardest part is really getting the house airtight, so you need to work both from the inside and the out taking great care that you don’t have any air infiltration or gaps. We used an Intello vapor barrier on the inside of the attic and a Zip System on the exterior.
Q: Please tell us about your wine cellar!
Bo: We love wine! Funny enough though I was the last one who came on board for this one as I wanted to cut back on cost. What got me in the end though was the innovative concept we came up with to cool it. We are installing a heat pump water heater in the basement that will draw in warm air and blow out cooler air from the energy exchange in the unit. So we started to ask ourselves, ‘Is there a more efficient way to use that cold air than just have it recirculate back into the house? ZH designed a way to pump the air into the wine cellar to keep the bottles cool, and this also will act almost as a heat (cool) sink. It will be interesting to see how this performs.
On site tutorial about triple glazed windows by site super
Q: I know your goal is to reach net zero and net positive in your new home. What plans do you have in place to reach this goal?
Bo: Along with energy star rated appliances, we have added photovoltaic cells on the roof. All lighting in the house is LED and we are hoping to be net positive at the end of the day.
Q: How else do you incorporate net zero living into other areas of your life?
Bo: We are putting in a Tesla charger and just put down a deposit for the new Tesla III series. Most days of the year I get around by bike and Itzy takes the subway to work. We also have 200 trained hamsters on a big wheel in the basement….
Q: What was the hardest thing to give up when you decided to go with a Passive House design?
Bo: As discussed before, the removal of the chimney and fireplace were probably the hardest to let go. Second came the type of windows we wanted. We would have liked traditional double hung style but they weren’t available to meet passive house standards at the time. (They are now.) We found great alternatives for everything else. Oh, and Itzy really wanted a steam shower… not impossible to do but I think we would have spent a lot of money figuring that one out as it would have needed it’s own ERV (Energy Recovery Ventilator).
Q: Can you talk a little bit about the cost of constructing a Passive House versus the cost of constructing a traditional house from a client’s point of view?
Bo: It’s never easy to make a complete apples to apples comparison. We never put together a full spread sheet on it, but your main costs are the ERV, extra insulation, windows and wrapping. Savings will come in energy costs, a smaller heating and cooling unit, and the lack of radiator/boiler installation. Some things can’t be measured in money terms, like our health. There are no window drafts. The air circulation is constantly filtered. We will have no soot infiltration into the house. (If you’ve lived in the city for any period of time, you know how quickly your window sills turn black.) The actual insulation and wrapping of the house are a relatively low cost and the cost of ERV gets cancelled out as the only air conditioning unit we need is a small Mitsubishi Mini Split. The window costs are more likely to be measured over time and on resale. They’ll probably outlast three sets of traditional replacement windows.
Rock House perspective view
Q: The environmental benefits of Passive House are well documented, but many people probably aren’t aware of the practical implications. What positive changes do you anticipate the Passive House standard having on your day-to-day life?
Bo: I think some of those questions were answered above. In a nutshell, it’s a much healthier environment to live in. When building a Passive House and taking into account it’s sealed nature, you really have to think about everything in your home and how these things are creating a better environment. You don’t want products that off-gas. Don’t use VOC paints and skip polyurethane for the floors. We are using a traditional Scandinavian lye treatment for our floors with a natural oil and soap finish. I know that I’ll be able to enjoy a comfortable house when it’s 20 below outside without blasting my heat and cranking a humidifier – and vice versa in the summers.
Ditmas Park undergoing its first blower door test in July
Q: What has working with ZH Architects been like? Can you tell me a little bit about the process?
Bo: ZH Architects has been at our side from start to finish. We knew we needed someone who had an understanding of our needs, specifically Passive House design. But beyond that, in New York City it’s very important to have someone who knows how to deal with the Department of Buildings, convey the plans to the contractor, and is really knowledgeable about the products available out there for Passive Houses. There certainly have been and continue to be roadblocks that we have been maneuvering together, but ZH Architects has been there with us through it all. In our field, we often see architects lose interest in a project, but with ZH we found a true partner who shares our passion and wants to make this home perfect for us, and have it be an inspiration to others.
NAPHN16 - Tour of Ditmas Park under construction






