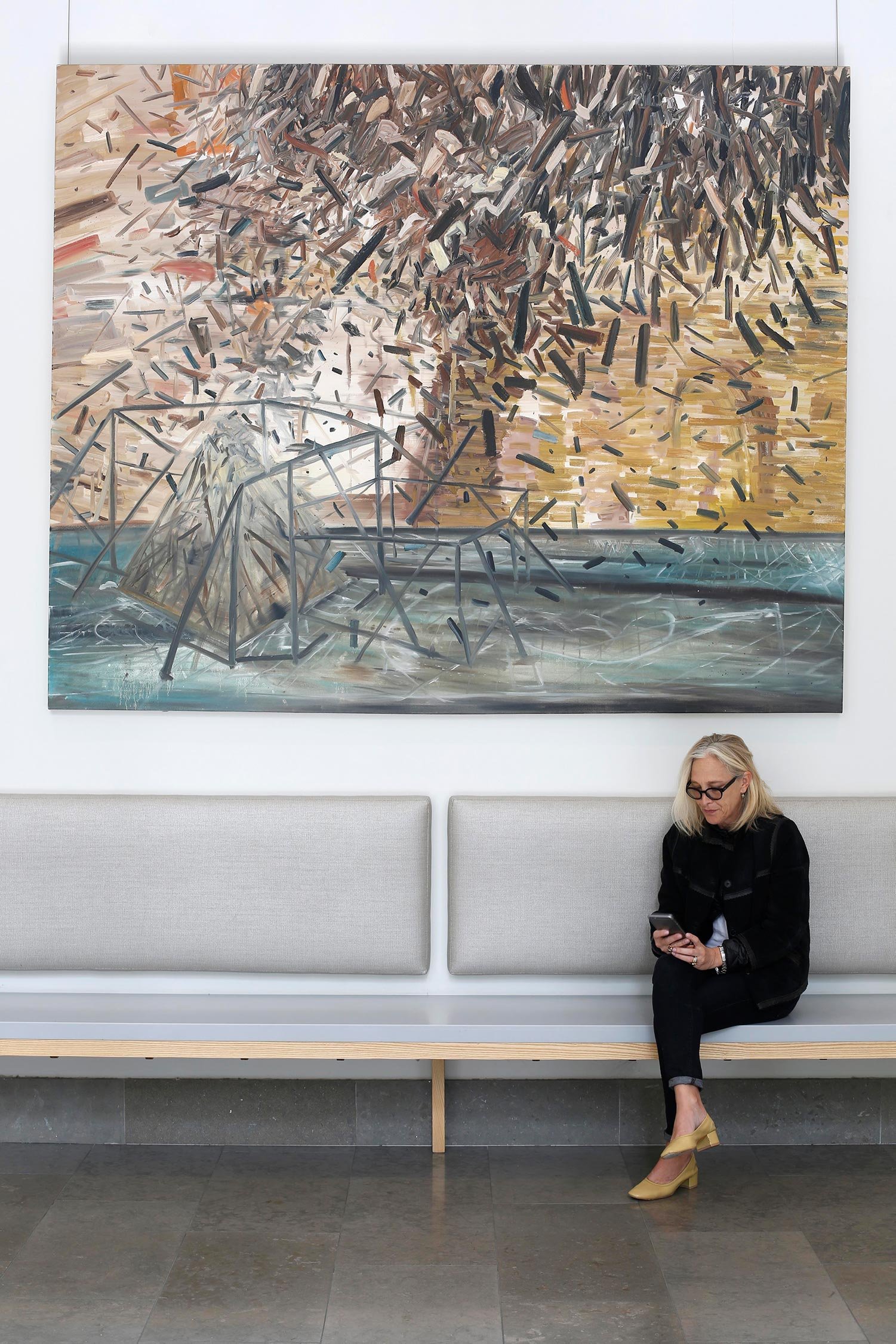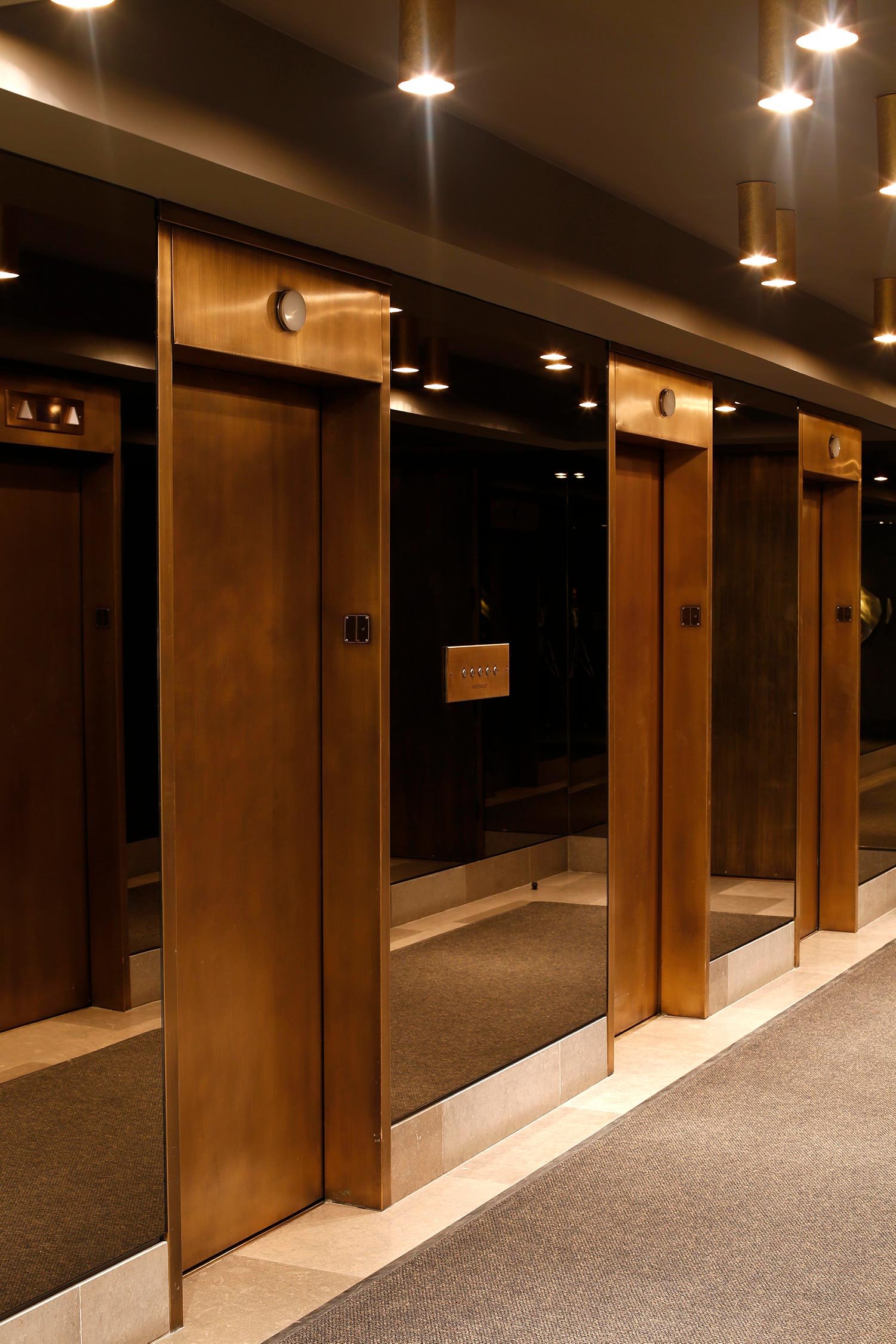
Madison Green Lobby
New York, NY
Madison Green is a 31 story, 424 unit condominium located South of Madison Square Park. ZH Architects was hired to renovate and reorganize the 2000 SF lobby and adjacent support spaces to provide a welcoming and beautiful space for both the residents and visitors. Design considerations included providing an ADA accessible entrance, lobby desk and bathroom. An analysis of storage requirements, flow of deliveries and the operation of an in-house dry cleaner were also carefully reviewed to optimize the flow of the people and packages. The goal was to find an ideal balance between aesthetics, security, and operational considerations.
-
Design Team
Marianne Hyde
Stas Zakrzewski
Deniz SecilmisInterior Designer
Kristina Rinaldi -
Contractor
GCS Contractors -
Photography
Frances Jaenisch






