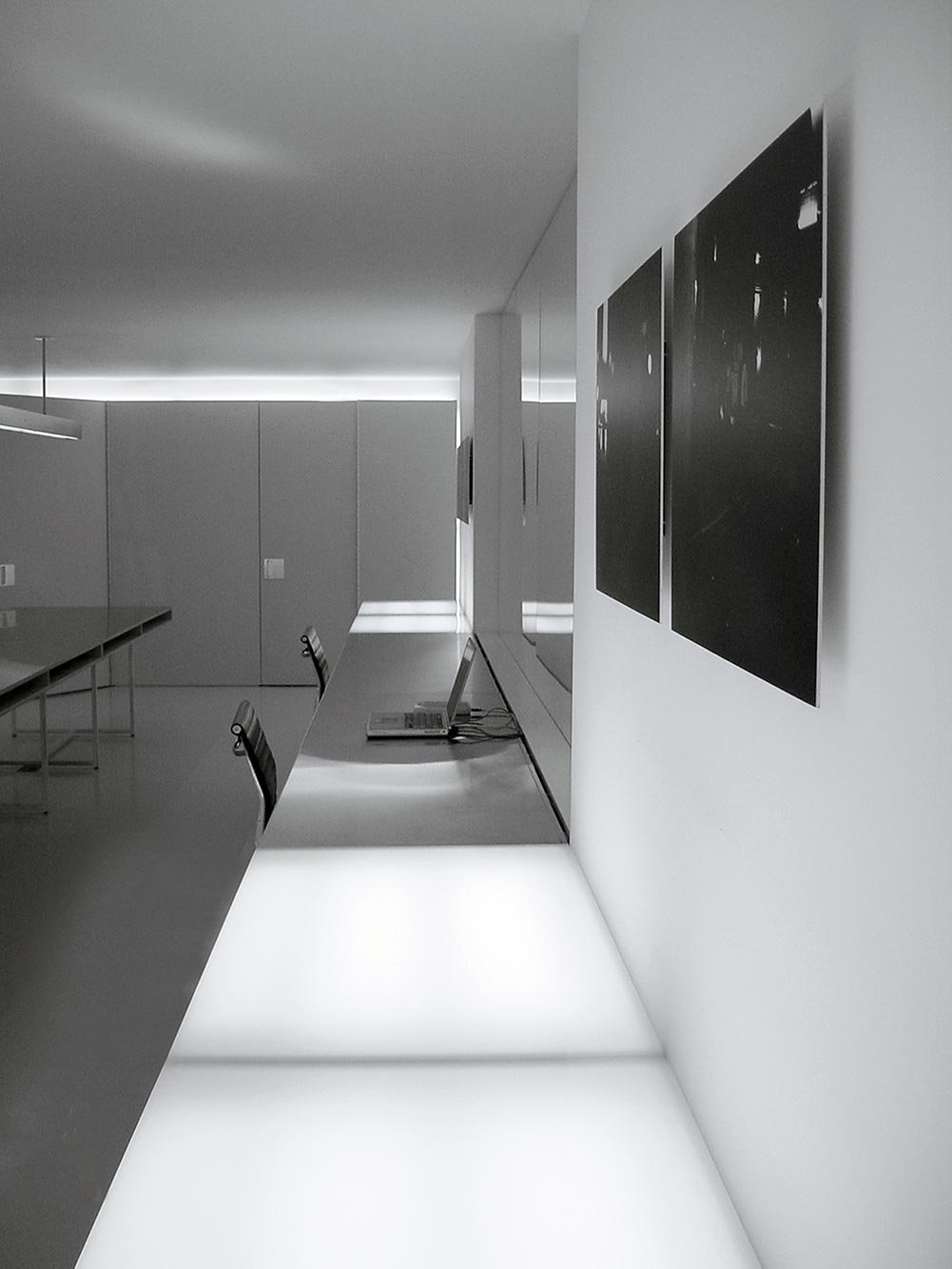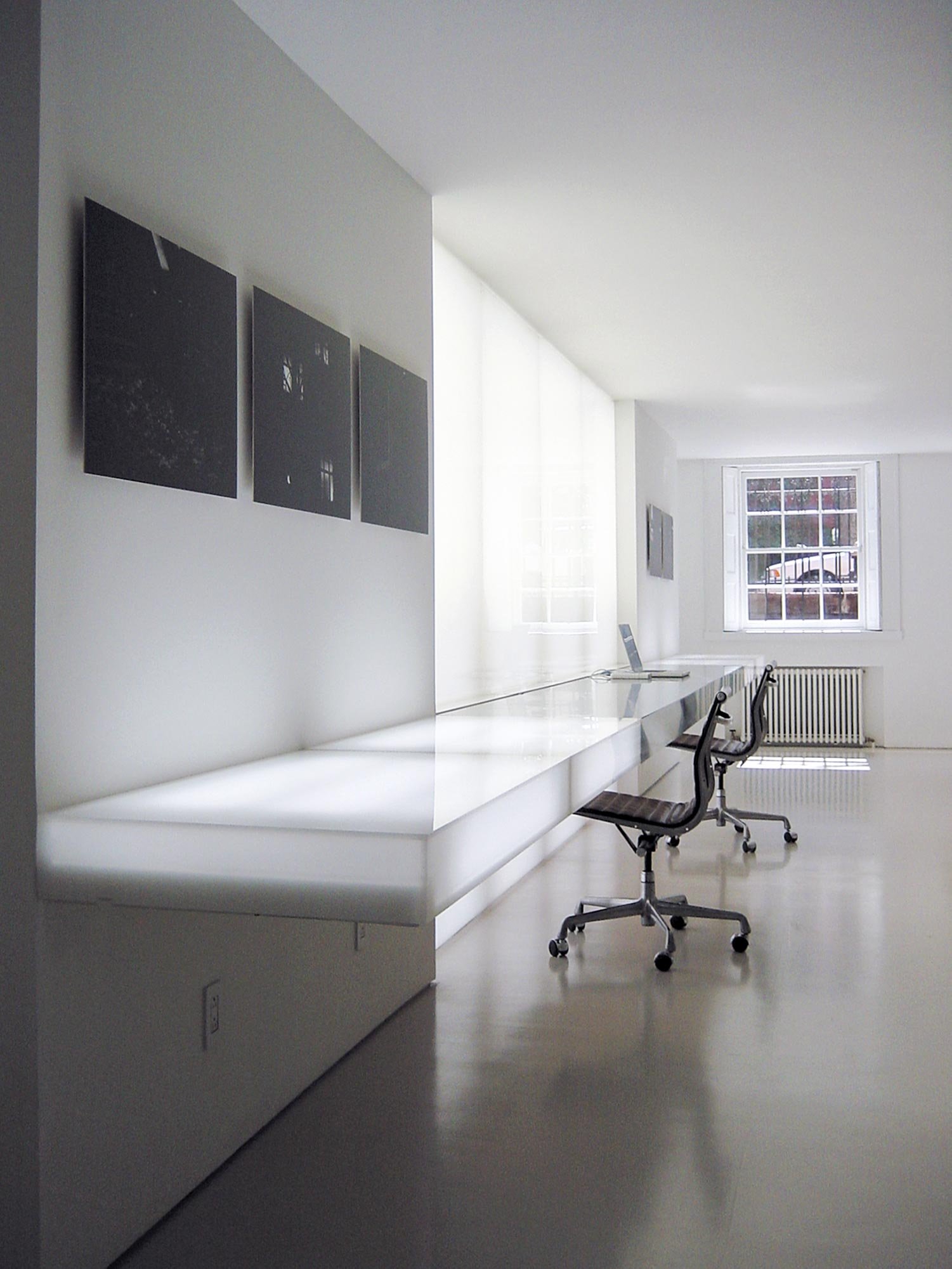
Watson Photo Studio
Brooklyn, NY
In collaboration with Boyd Cody Architects
Our client, a photographer, located his studio office in the basement of a townhouse. Entered separately from the street, the studio runs the full length of the building taking advantage of the large structural spans that traversed the original early 19th century townhouse.
Light was used both as the conceptual design originator and as an organizing element in the definition of the space. The long and narrow space was sheeted in a grey epoxy resin screen wall concealing entry doors and storage on three sides. The fourth side is a dynamic glass wall of light used both as a work surface and display area for the client’s photographs. Two cantilevered light desks extend from this wall to create an interplay between lit and dark horizontal and vertical surfaces.
Centrally placed in the room is a large stainless steel desk for layout and general work. A long task light of an incandescent source is placed overhead, emphasizing the linearity of the design.
A private office is situated behind two screen doors and access is provided to a small raised courtyard beyond. This is a silent space for work and contemplation, sensitive to the play of natural and artificial light.
-
Principals
Marianne Hyde
Stas Zakrzewski
In collaboration with Boyd Cody ArchitectsProject Team
Eri Nagasaki -
General Contractor
GRD Construction Inc. -
Photography
Simon Watson
Stas Zakrzewski





