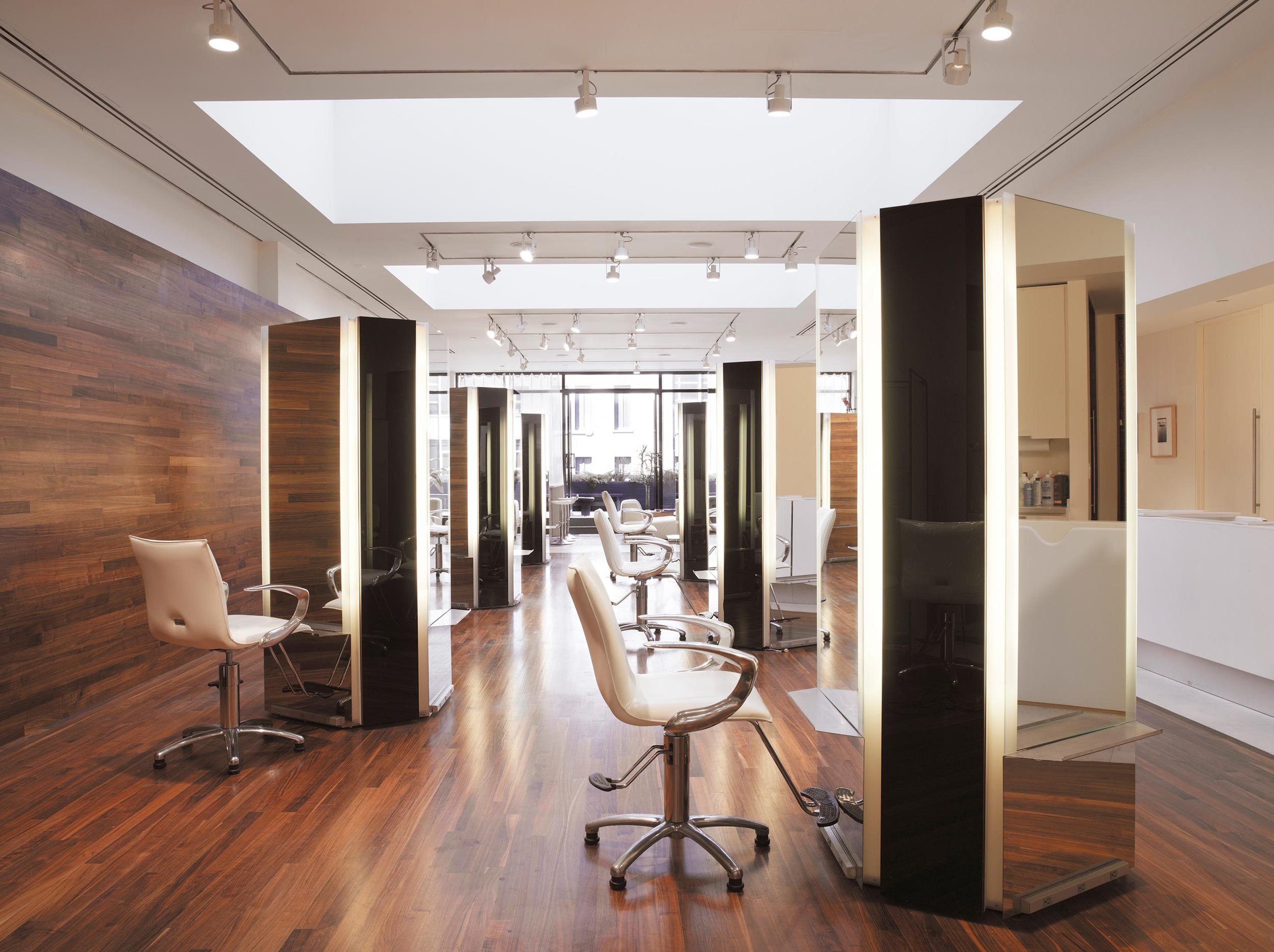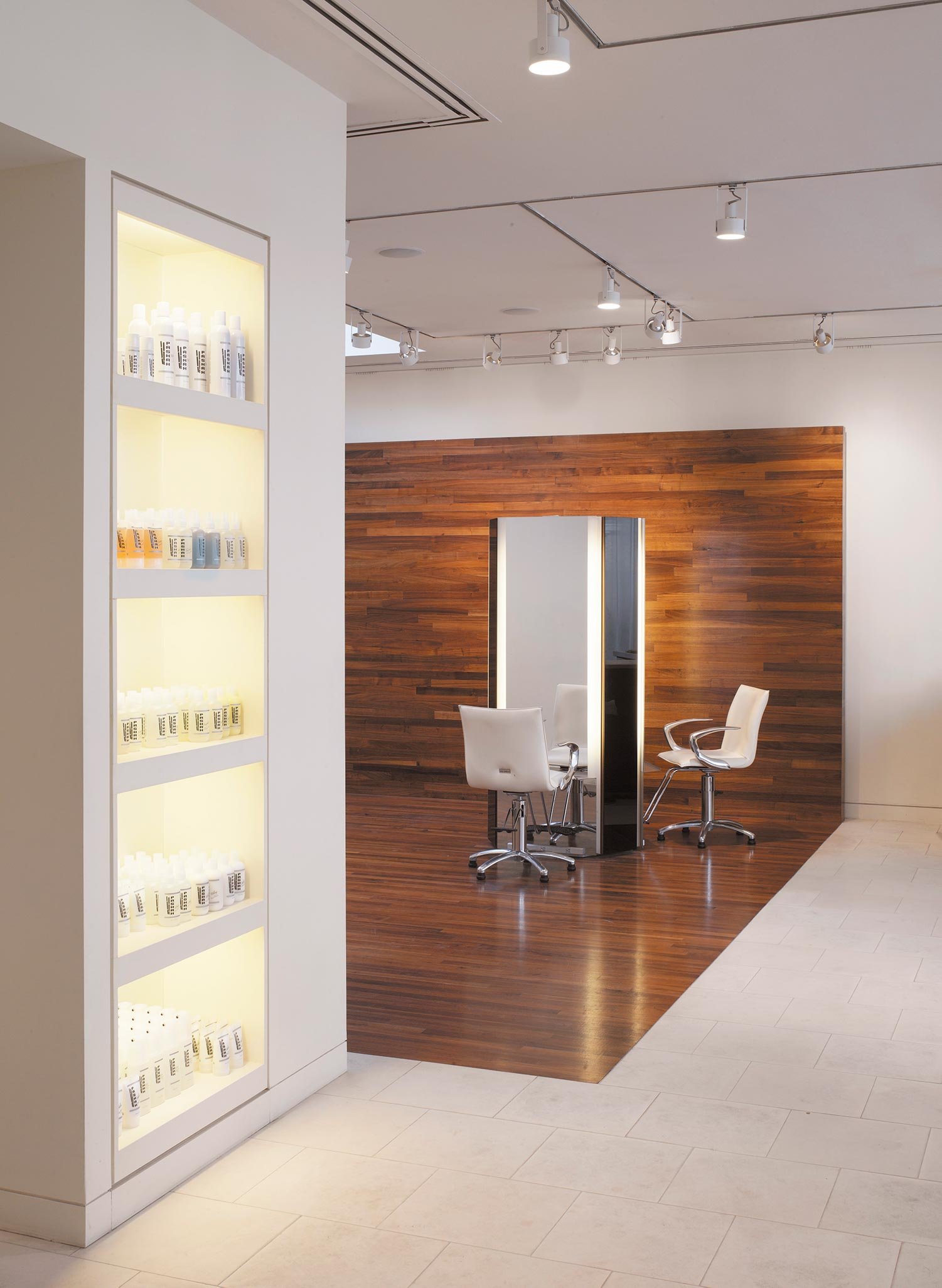
Pasha Salon
New York, NY
The point of departure began with the search for a space in midtown Manhattan that had an abundance of natural light and outdoor space. We later used these qualities as a foil to the richer darker materials chosen for the interior finishes.
The space ultimately chosen was the 2,700 square feet penthouse and 1,000 square feet terrace of the Armani building on Madison Avenue. With three large skylights and a wall of windows onto the terrace it was capable of carrying a palette of dark, rich, textured materials preferred for the interior detailing.
The strategy was to use a continuous surface of material folded into planes and volumes to envelope the various services of the salon which were articulated in a contrasting material or texture. This juxtaposition of materials and surface was chosen to heighten the tactile experience of the client. Materials are consciously dissimilar; a dark walnut wood wall on the floor wraps up the wall to create a backdrop for the lighter more elegant cutting stations, the glass wall of the terrace is intersected with a dark plane of walnut creating an office for the salon manager, an eight feet long corian trough sink was designed to allow water to slowly and continuously trickle along the bottom surface to create a sleek, shiny surface.
-
Design Team
Marianne Hyde
Stas Zakrzewski
In collaboration with David Rosenberg
Project Team
Patti Anahory
Derek Johnson -
Contractor
Construction Zone -
Photography
ZH Architects




