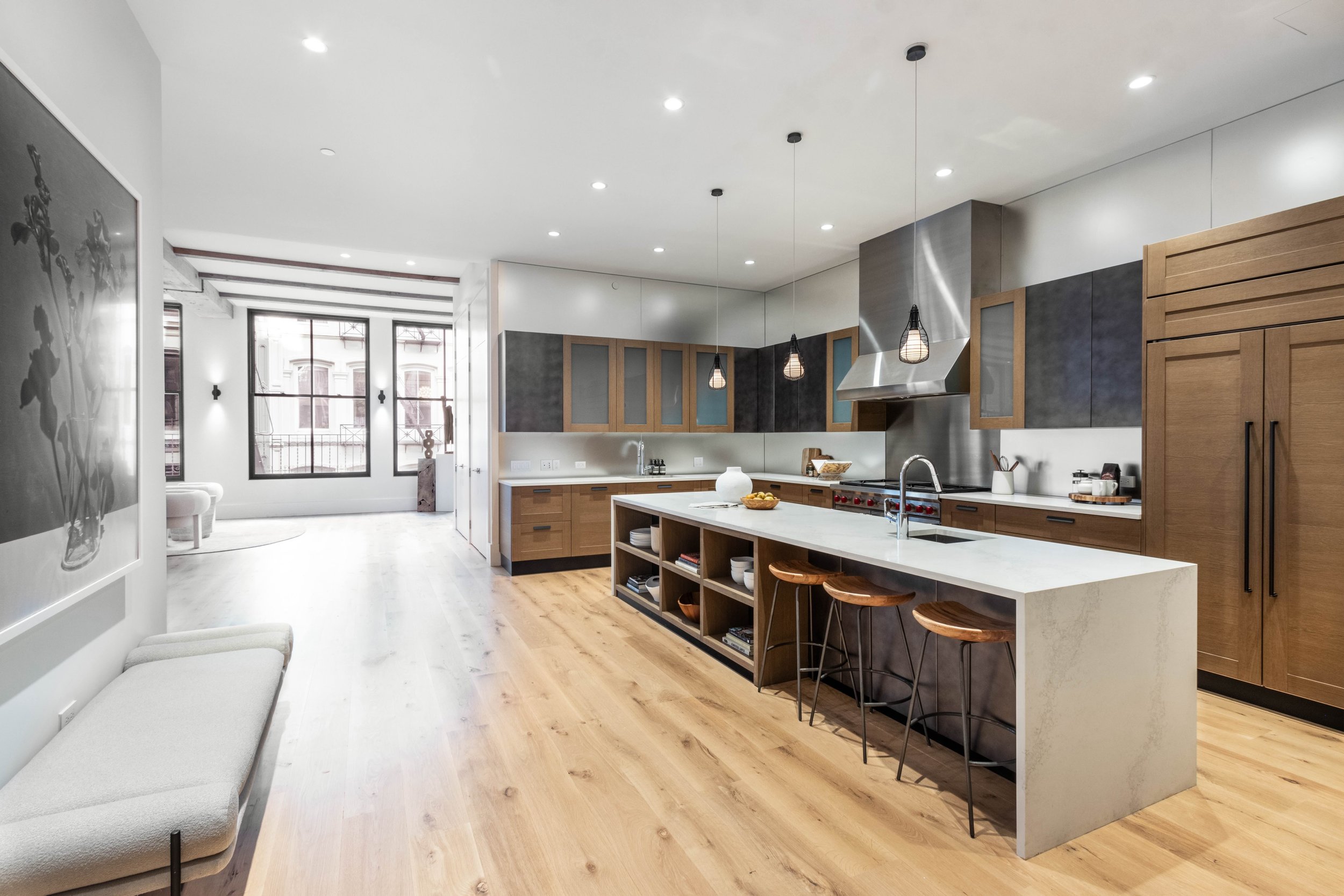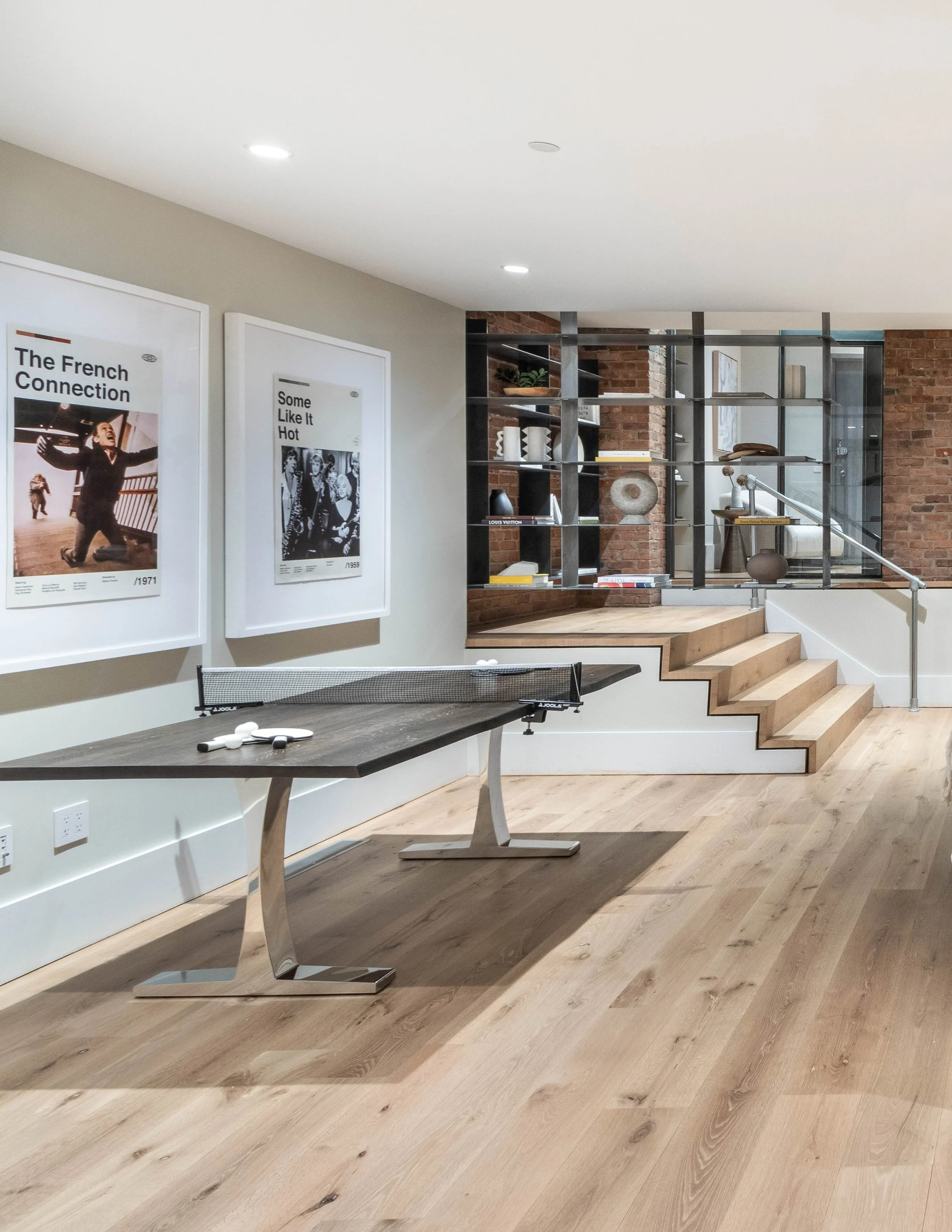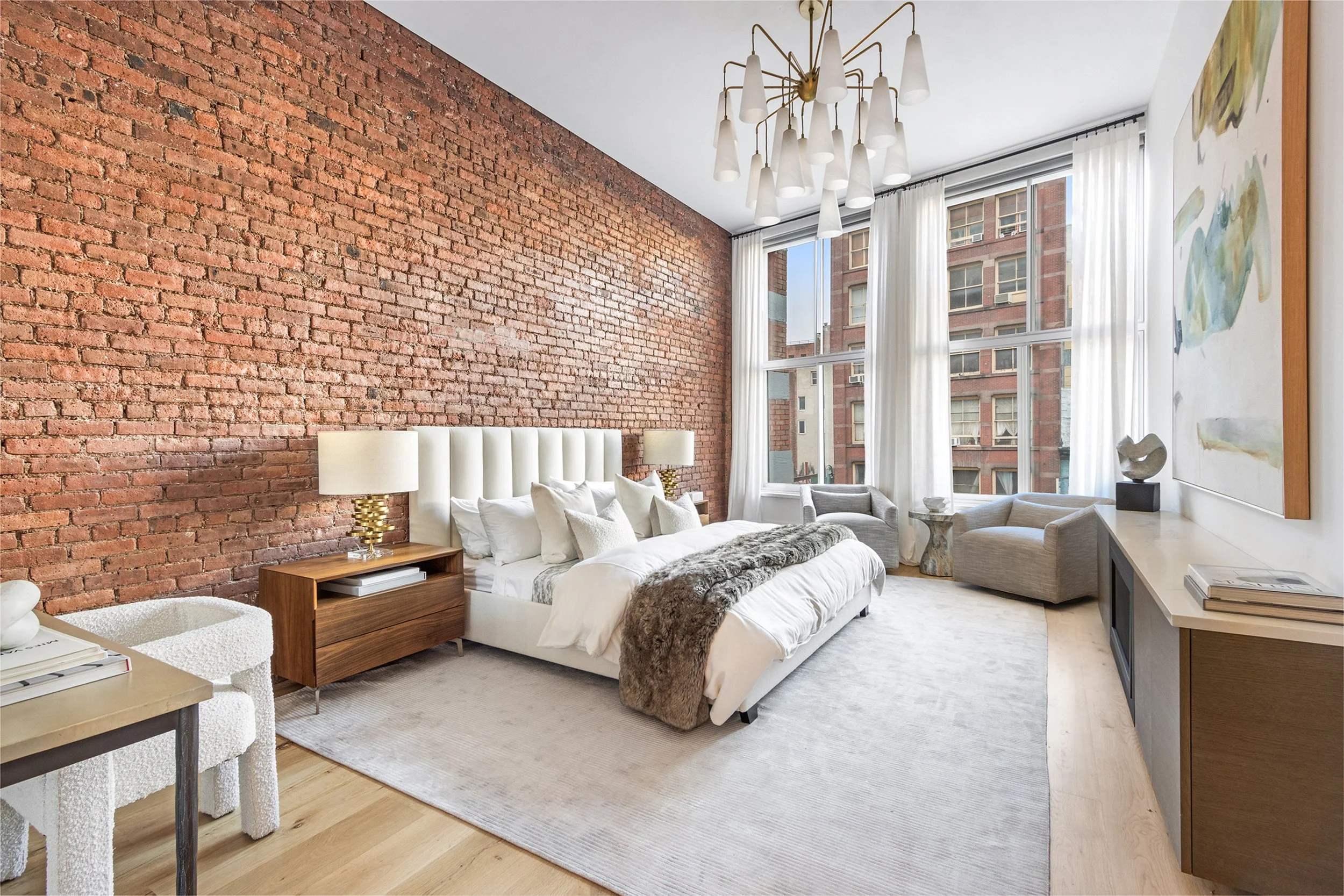
Tribeca Landmarked Loft
New York, NY
39 Lispenard Street, also known as The Clark Building, is a landmarked cast-iron building dating back to 1883. Our recent renovation has transformed this space into a 50-foot-wide loft that blends historical details with modern design.
The original brick walls, cast-iron columns, and landmarked windows were reinstated, providing a juxtaposition to the crisply detailed kitchens and baths. Historically accurate nine-foot-tall architectural windows by Dover were installed on the southern facade, bringing in an abundance of light. On the north facade, which overlooks a busy commercial street, noise-reducing windows were installed to shield the bedrooms from the bustling noise of street below.
The loft consists of two distinct levels with a four-foot difference, reflecting the combination of two buildings into a single building lot. This brought a sectional interest to the project and the opportunity to install clerestory windows in the middle of the floorplate to bring in natural light. Custom blackened steel architectural elements are installed throughout the loft to create distinct living zones in an otherwise open plan.
-
Principal
Marianne Hyde
Project Team
Jeremy Katich
Stas Zakrzewski -
MEPS Engineer
RJD EngineeringStructural Engineer
A Degree of FreedomLighting Designer
Conceptual Lighting -
Photography
Jon NissenbaumContractor
Devlin Interiors





