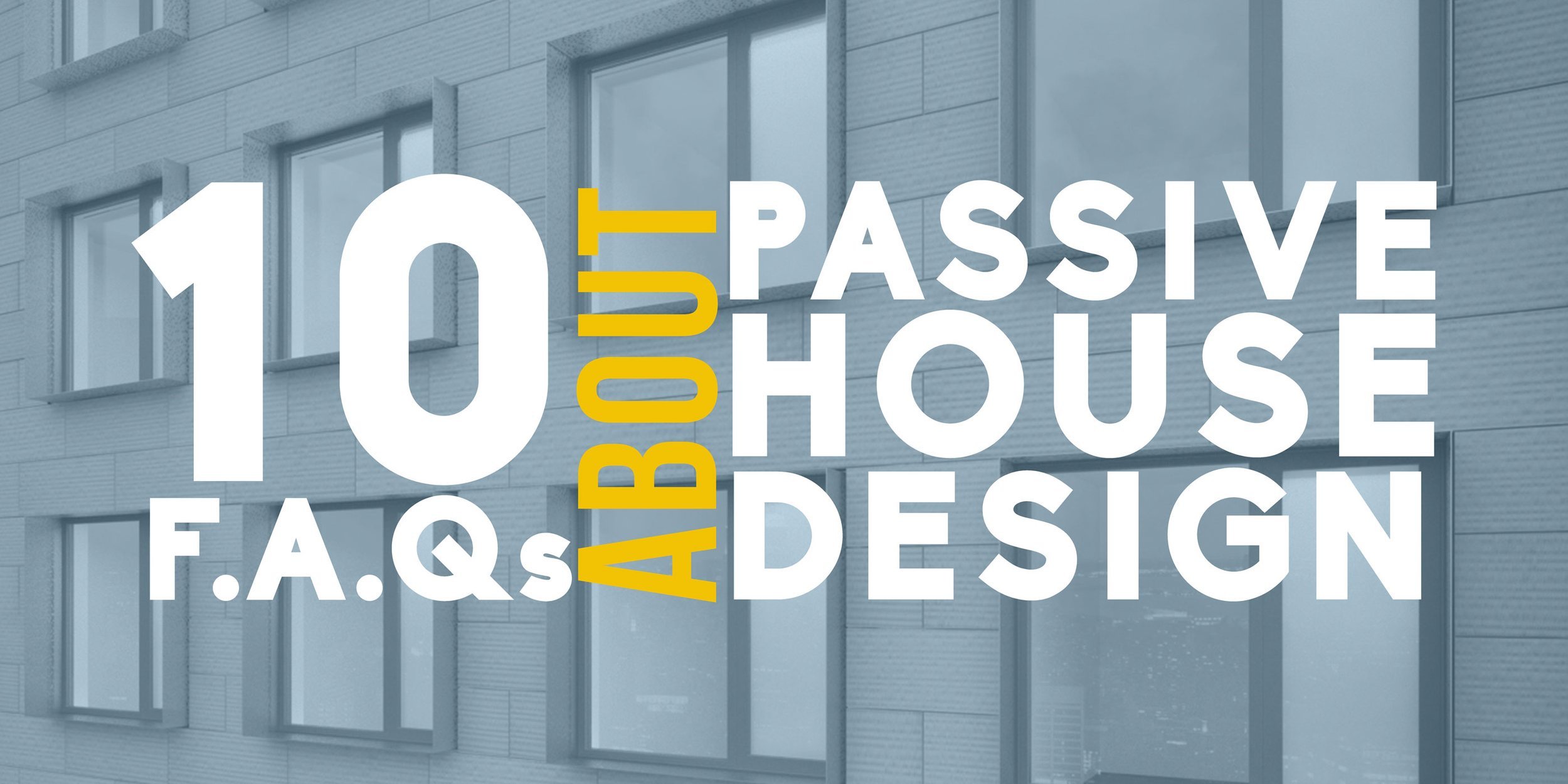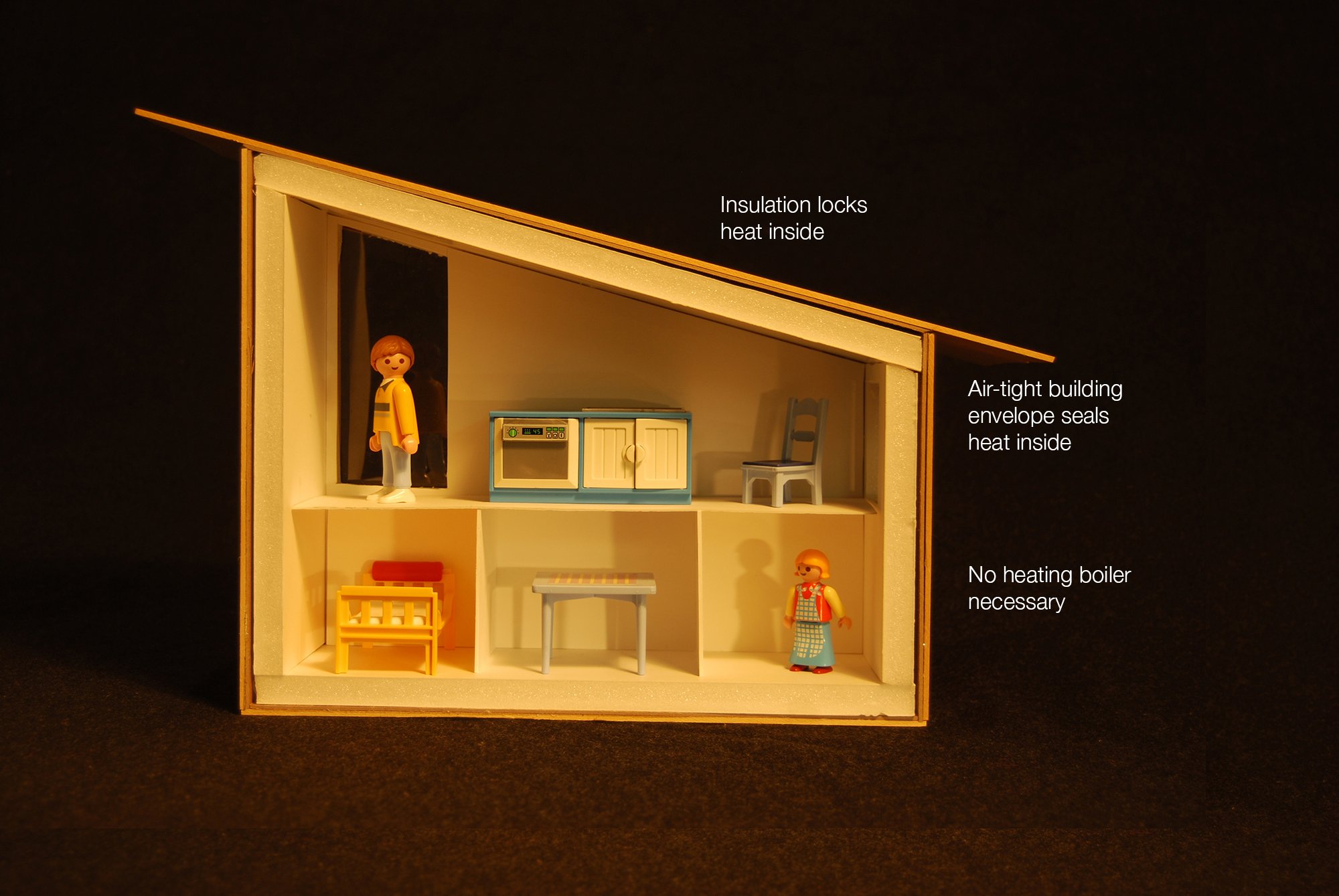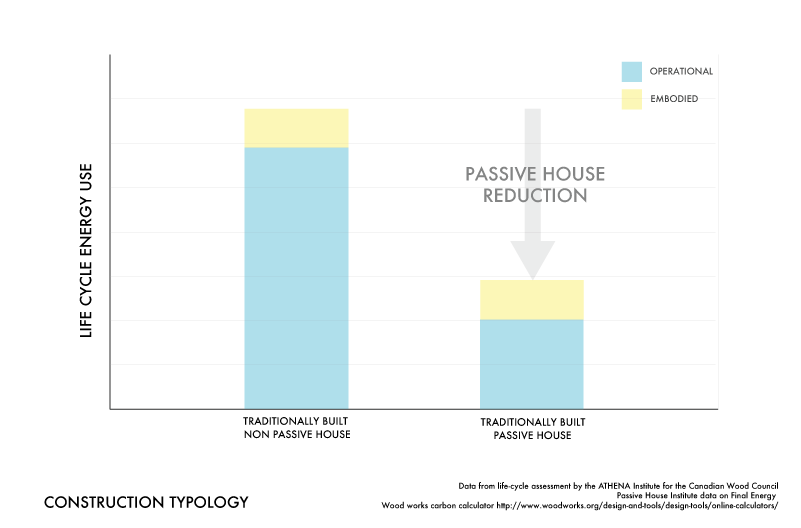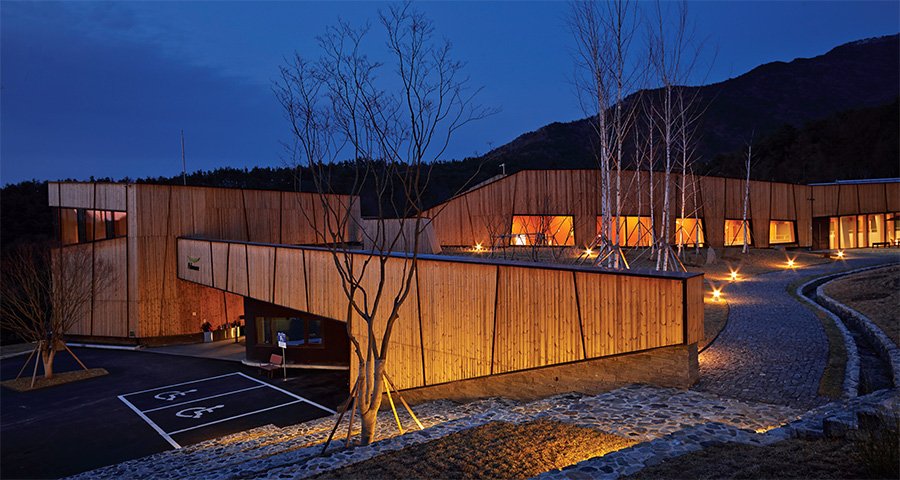10 Frequently Asked Questions About Passive House Design
Enigmatic, mysterious, elusive. Like the theory of relativity, or how to correctly use a washing machine, the Passive House standard is something that many people know of, but seemingly few people really understand.
As practitioners of the dark art of Passive House we often find ourselves fielding questions from curious onlookers, perplexed friends, frightened family members and occasionally even other architects. While the Passive House Standard is steadily gaining momentum worldwide, many people still find it somewhat obscure. We wanted to take some time this month to answer some of the most frequently asked questions we receive concerning Passive House design.
What is Passive House?
Let’s begin with the basics, a Passive House is a building which conforms to the Passive House standard. This is an operational energy standard set by the German Passive House Institute or the U.S. based PHIUS. These are essentially a set of ambitious energy goals, designed to encourage the industry create buildings that require very little energy to run and thus to decarbonize our building stock. Any building which achieves these goals can apply to get certified and become a Passive House.
How does Passive House construction differ from regular construction?
In many ways Passive House buildings can look similar to your regular, run of the mill buildings, however underneath their skin they distinguish themselves with a few key features.
They use more insulation to create a very thermally resistant envelope.
Junctions in the envelope are carefully designed to avoid thermal bridging, air-leakage, and drafts.
They have state-of-the-art windows, usually high-spec thermally broken units which typically have triple glazed, gas filled glazing to keep a tight control on heat loss/gain.
Ventilation is done with the help of a Heat Recovery Unit (HRV). This removes heat from exhaust air, and uses it to heat incoming air to maintain a stable indoor temperature.
What are the benefits or constructing a Passive House.
Passive Houses are a cut above in terms of quality and comfort. These buildings tend to provide a superior, more stable and more comfortable indoor environment than traditional construction. They remain warm in the winter and cool in the summer, and they do this amazingly without the need to use large heaters or air conditioning units. This brings us to advantage number two – not only are they consistently comfortable, but Passive House buildings use up to 90% less energy than traditional buildings, meaning greater comfort with much lower energy bills, and less damage to the environment. As the International Passive House Association puts it, passive houses are sustainable, affordable, comfortable and versatile.
Are Passive Houses more expensive to build?
Yes, but really only marginally! Even though there are several examples of Passive Houses being built for the same cost as (and occasionally even less than) traditional construction, typically you pay a premium of up to 10% for the higher quality build. However costs are steadily coming down as the standard becomes more normalized worldwide, and as mentioned before the cost is usually offset by the massive reduction in energy bills, and the elimination of heavy mechanical heating and cooling units.
When living in a Passive House, is it true that you have to keep your windows closed.
This is one of the more bizarre ones, but we’ve even heard it repeated by other architects. Of course not! If you want to feel the breeze outside, or hear the birds in the morning go right ahead, fling that window wide open. However what is true is that, because these buildings are designed around the occupants comfort, you will never need to open your windows to keep cool or to air the house out.
Can Passive Homes be beautiful? The ones I’ve seen seem “boxy”?
Repeat after us, “Passive Homes need not be boxy!” Just like all architecture, Passive Houses come in all sorts of shapes, sizes and colors. There are some beautiful buildings being designed all around the world. Don’t just take our word for it – check out three of our favorites.
Passive homes remind me of tiny houses. Can the sizes vary?
We really like to make a big deal of this point. The term passive house can misleading to many people. There are no physical limits to the size or building type that can be built to the Passive House standard. The bigger the building, the bigger the energy savings. If you don’t believe us, check out som eof the really exciting Passive House buildings of all sizes that we are working on in the office right now. In this blog post, we walk you through a variety of projects–from an XS family home to an XL commercial building.
Can I turn an existing home into a Passive Home?
Yes you can! Check out this interview with Itzy and Bo, who are Ditmas Park home owners. They have graciously shared their personal experience in retrofitting their Victorian home in Brooklyn using the strategies illustrated below.
Where can I got to find out more information on Passive House Design?
We’ve gathered a few resources for you to check out:
Passive House Institute – The website for the international Passive House Institute
Passive House in Plain English & More – A brilliantly written blog that lays it all out in plain english.
Passipedia – a great wikipedia-like reference for Passive House
Passive House Plus – get inspiration and peruse some beautiful Passive House projects.
Notey.com – Here you’ll find a seemingly endless array of excllent Passive House articles.
Wait! I have a question you didn’t answer.
No problem! Tweet your questions to @zh_architects or shoot us an email at info@zh-architects.com. We’d love to hear from you!






