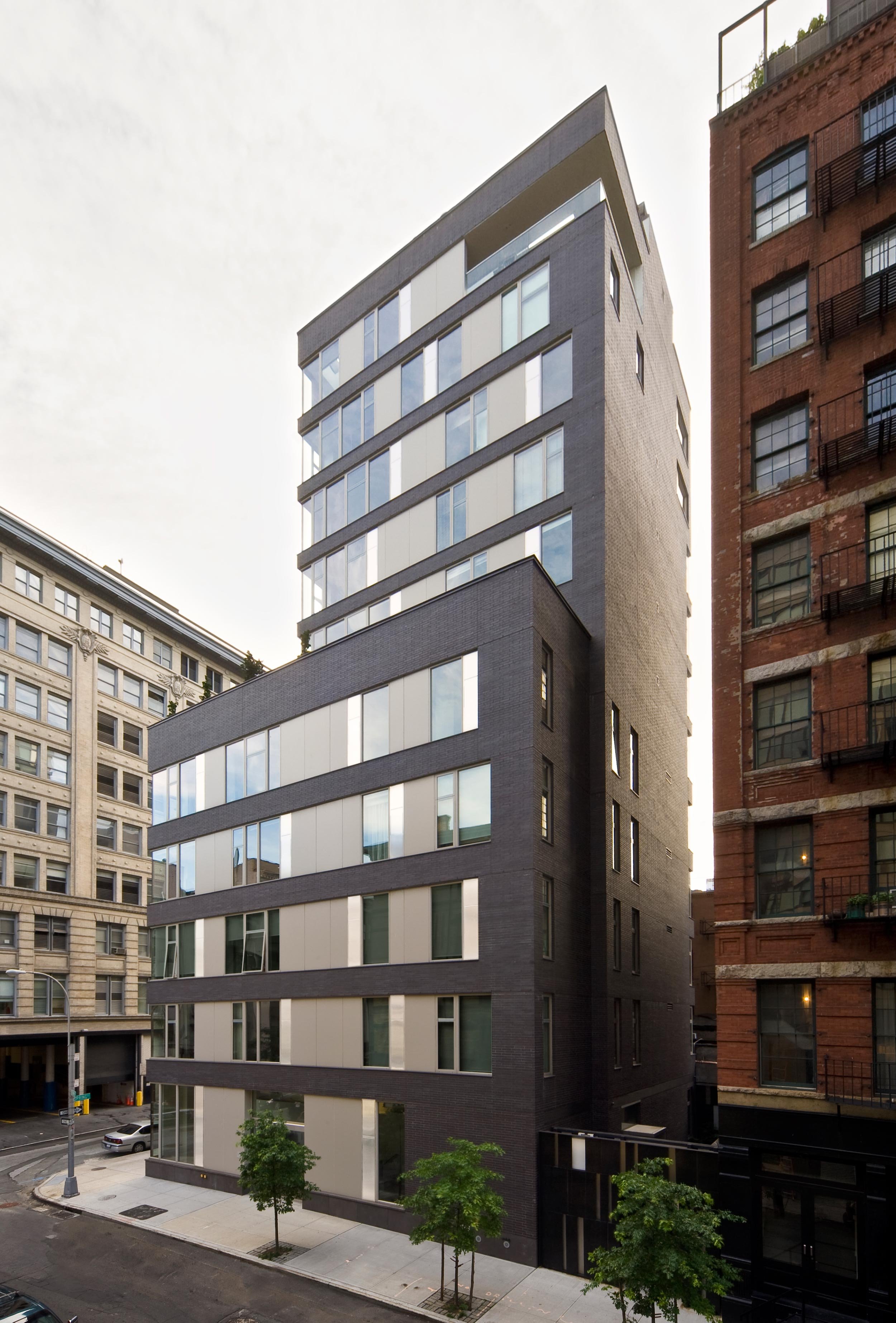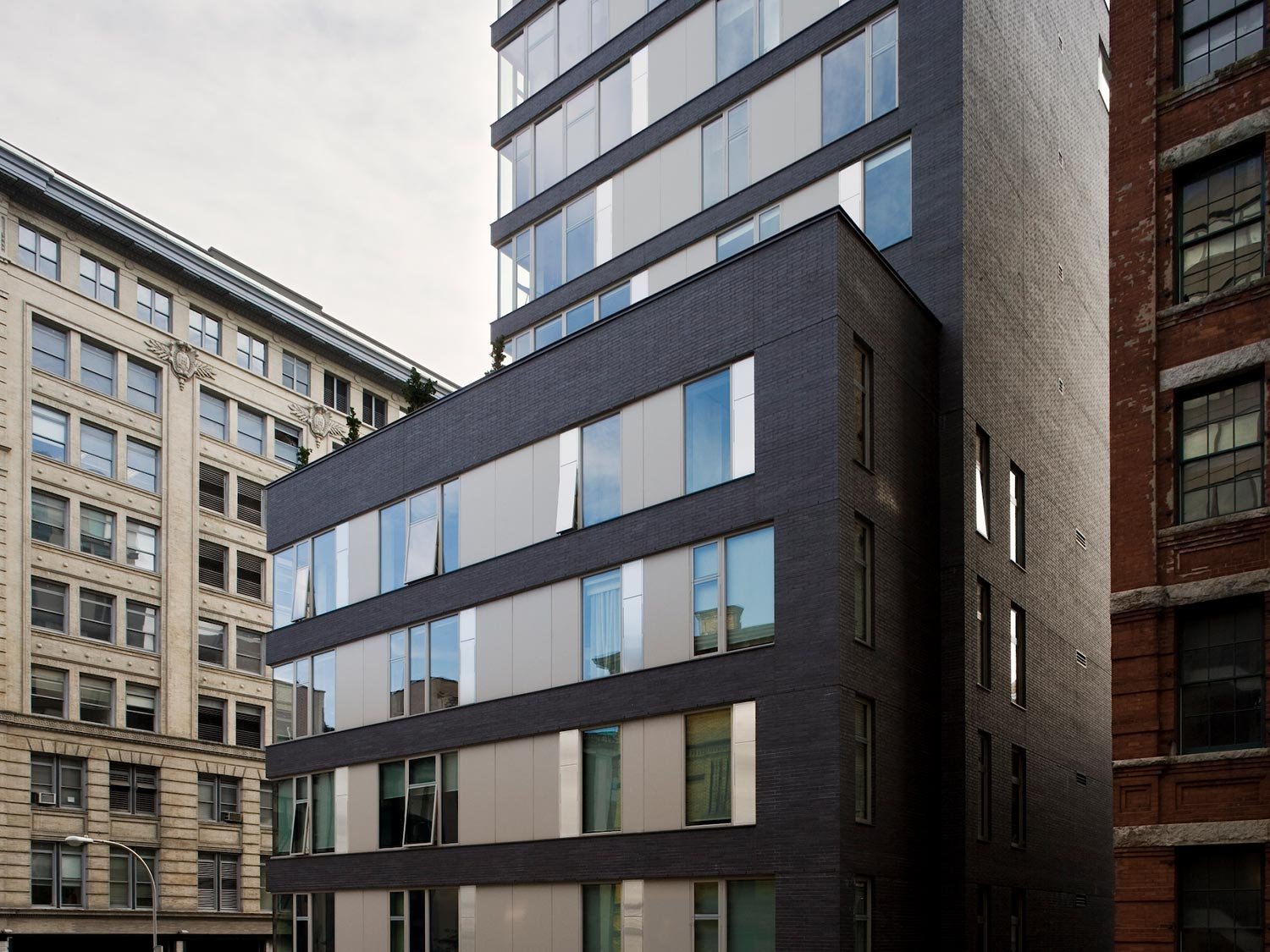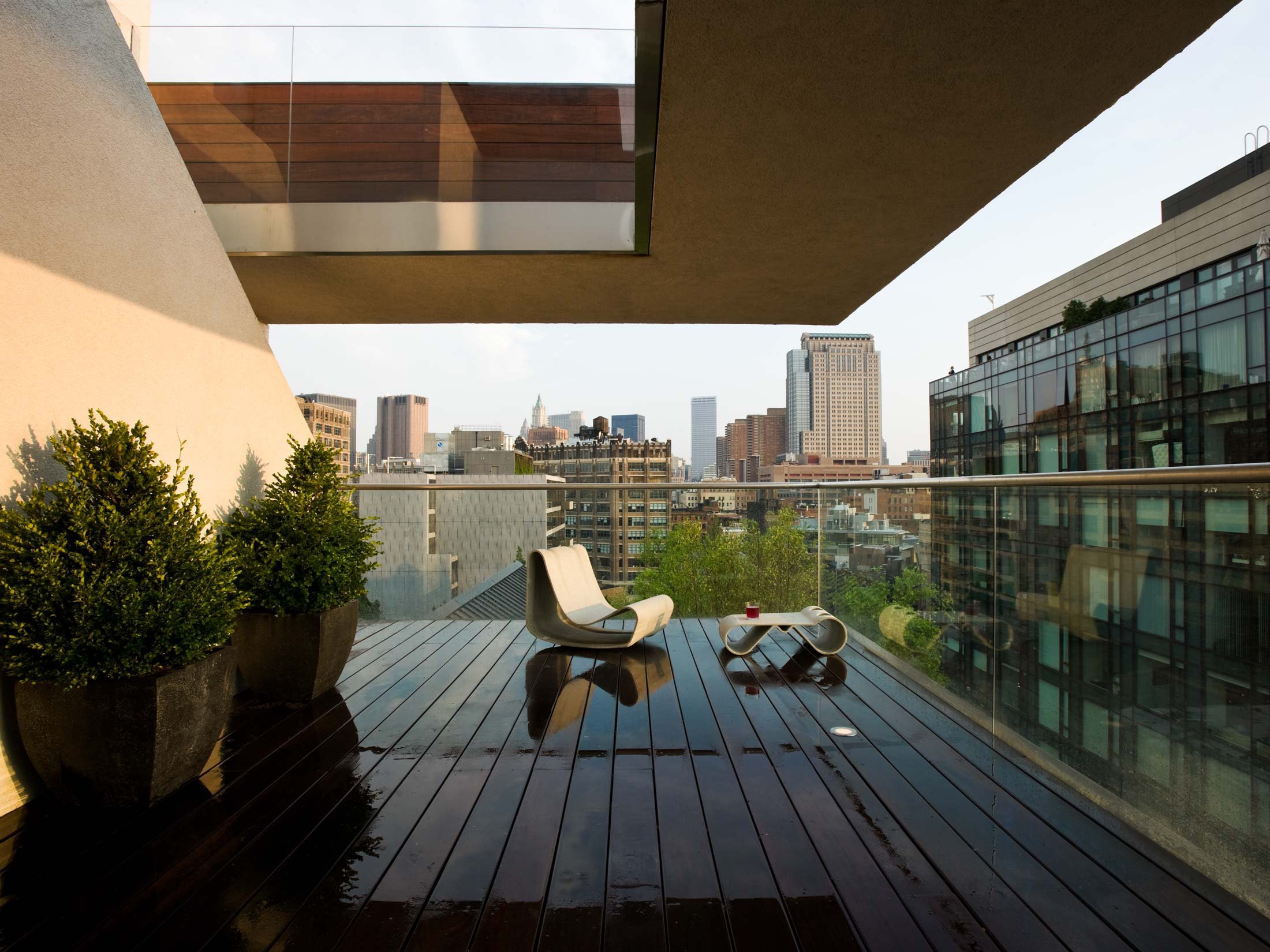
Hudson Square Multi-family
New York, NY
Ground up construction of an eleven-story residential building on Spring Street takes advantage of its corner lot to provide multiple exposures for each of the apartments.
This eleven-story, high-end residential building is located on a corner site in lower Manhattan, which allowed for a building design released from the typical infill conditions of New York City lots. The decision to detach the southern façade from the adjacent site, resulted a dramatic vertical void which we used to create a private courtyard and entrance for the residents. The freedom to articulate all four sides inspired us to wrap the corners of the building with a custom window system of glass, metal panels and stainless steel. The irregular rhythm on the façade results in unpredictable framing of the city and Hudson River, with views unique to each apartment.
ZH Architects also integrates healthy living elements such as a window system with very low levels of air infiltration, closely reaching Passive House standards, and high-efficiency gas boilers for heating and water. We also designed a green roof at the 6th floor setback to reduce rainwater runoff and to provide additional green space. Details like bicycle storage were built into the shared courtyard.
Recognition
SARA 2009 | NY Design Award of Honor
-
Principals
Marianne Hyde
Stas ZakrzewskiProject Team
Patti Anahory
Erin Bahrke
Derek JohnsonArchitects of Record
SLCE Architects -
Structural Engineer
DeNardis AssociatesMEPS Engineer
John DiBari Engineers -
Photography
Edward Caruso
ZH Architects







