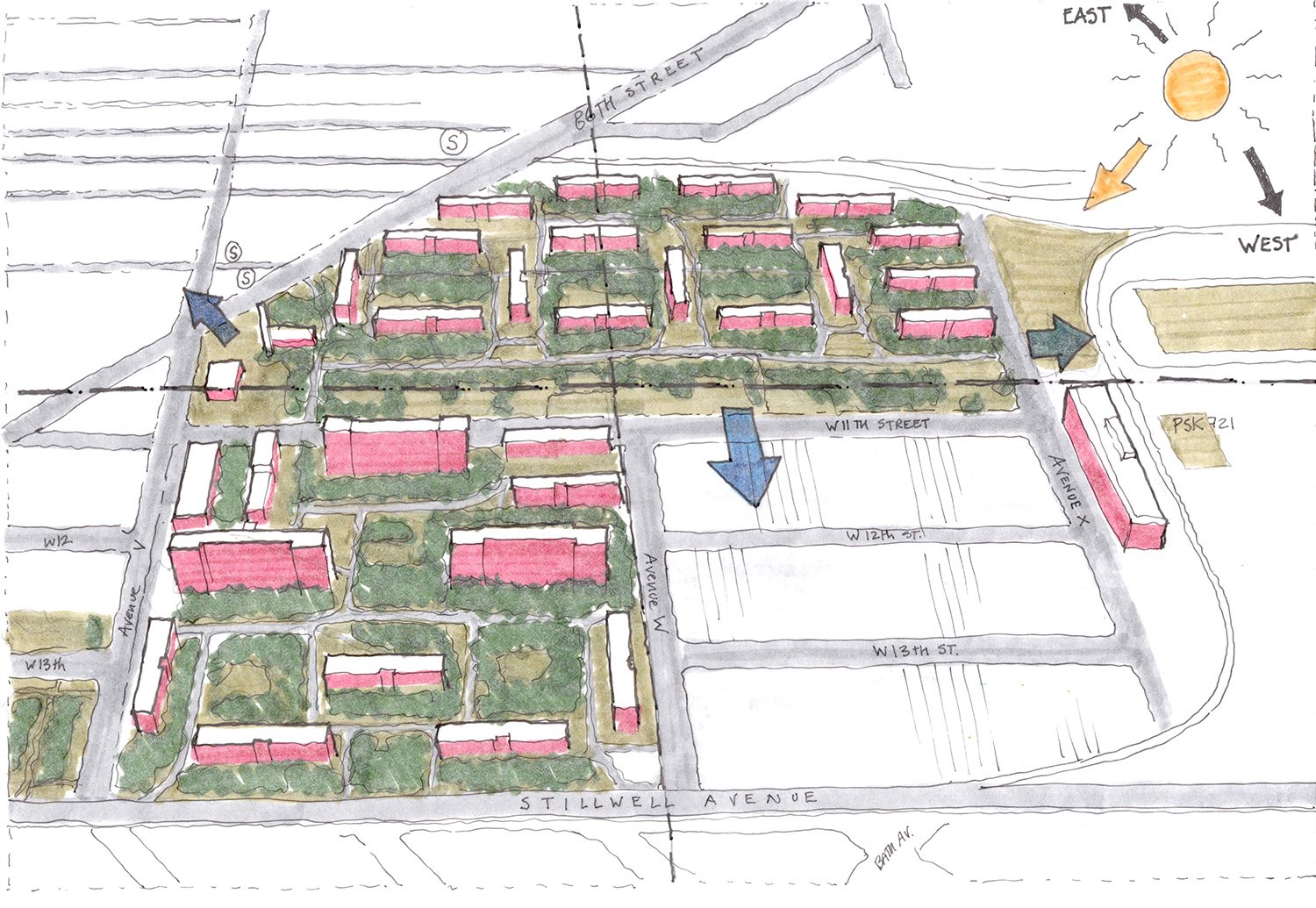
Urban Agriculture Community Center
Brooklyn, NY
Neighborhood: Although there are large parks nearby, there are few, if any community gardens.
SIte: Locate the UAEC in a way that optimizes solar access and connections to other public spaces.
We find inspiration in the simplicity, beauty and practicality of the traditional greenhouse form.
The gabled roof allows maximum southern exposure that is optimal for bifacial PV arrays—able to harvest energy while providing partial shading.
Operable panels on the roof and upper portions of the wall allow for natural cross ventilation, which prevents overheating in the summer months.
The expansive vertical glass structures allow ample solar exposure for the various types of production including possible high yield vertical conveyor systems.
The roof’s sloping, largely planer surface accommodates rain water harvesting for regular use, while additional storm water can be mitigated and filtered in bioswales before being collected into a large receiving basin below or adjacent to the building for longer term grey water use.
A large primarily glass structure could serve as a widely recognizable, iconic structure for the project. We envision the building to be set among more traditional community gardens, which would be interwoven with interactive and interpretive exhibits that would educate visitors about the advantages of local food production. Additional educational programs and ongoing technical support for both traditional and aquaponic gardening in the greenhouse would further this message. Through the juxtaposition of the earthen gardens and light filled prism-like greenhouse, users and visitors alike will experience the interplay and co-dependence of the two strategies.
Features
-

Solar Panels
-

Geothermal Heat Pump
-

Rainwater Retention
-

High-Performance Envelope
-

Reclaimed & Recycled Materials
-

Community Partnerships



