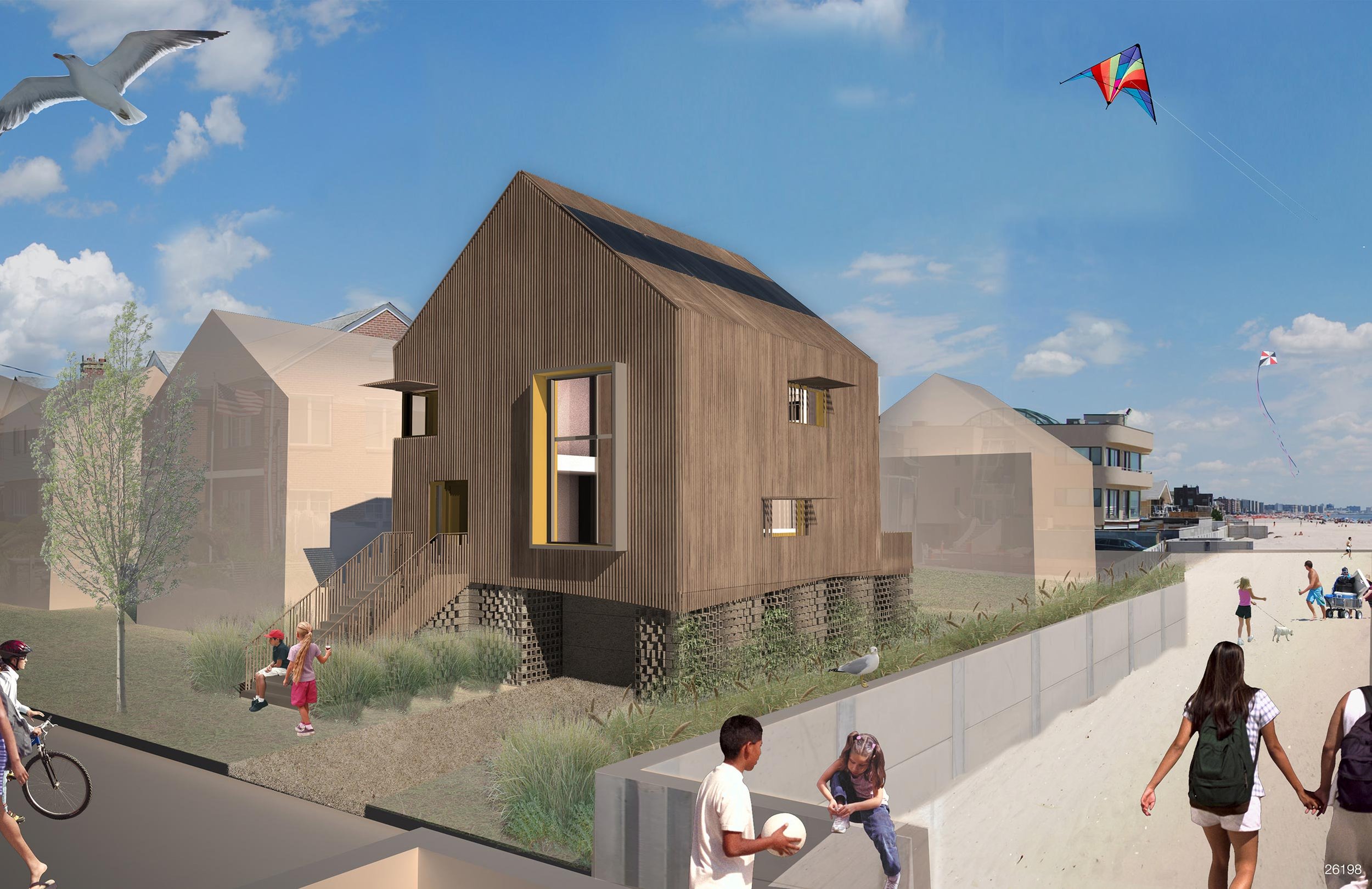
Wave House
Queens, NY
Designing recovery after Hurricane Sandy. Wave House is a prototype for flood-zone communities to sustainably rebuild their homes as resilient structures.
The Challenge
Design a scalable model for single-family homes in coastal communities to withstand extreme weather events and the uncertainty of public utilities and infrastructure in wake of severe weather events. Applicability of modular, off-site construction to be considered due to time constraints in rebuilding efforts following natural disasters.
Map of Flood zones in New York City
Diagram of fire damage in Breezy Point
Given the scale of destruction in the Rockaways, Wave House proposes modular or panelized construction for the base building. This allows the hundreds of houses that were beyond repair to be re-built quickly as neighborhoods. Following site prep and delivery, volunteers outfit each building's interior and exterior by installing reclaimed siding, flooring, painting and landscaping.
Wave House is raised 10’ above the flood plain and incorporates a porous landscaped wall at its base that visually shields the car garage and also allows water to move through the basement without causing damage. The living and kitchen spaces on the main floor are accentuated by double height volumes allowing abundant light to enter while creating an open floor plan with access to the rear yard and deck. Windows of varying heights are created to address the scale of the rooms which they serve. A bedroom or flex-space is nestled above the living and dining spaces creating a more intimate dining area below.
Modular CMU Wave Wall
We have designed a resilient home to resist fires, floods and hurricane winds. Whatever the temperatures outside, the energy efficient envelope will allow occupants to stay warm during blackouts. This strategy will not only help in an emergency but will also reduce the space heating costs by up to 80% compared to a regular house and provide a healthier indoor air environment because of the its of an ERV. The house will be heated and cooled solely by a Minisplit system avoiding the need to install a hydronic space heating system.
With recent reductions in the cost of triple pane windows, and the corresponding reduction in mechanicals we have found that the cost of building to High Performance standards can be paid back in under 5 years. However the solar hot water and PV panels on the roof have a longer payback period than integral envelope items. Wave House will be built from sustainable and reclaimed materials, and can be built to meet LEED platinum and Passive House Energy criteria.
We really owe it to our children and to our environment to build responsibly and to the highest standards.
Features
-

Community/Volunteer Labor
-

ERV (Energy Recovery Ventilator)
-

Reclaimed & Recycled Materials
-

High-Performance Envelope
-

Low V.O.C. Construction
-

Modular Construction
-

Native Planting
-

Renewable Energy
-

Solar Panels
-

Rainwater Retention
-

Triple-Glazed Windows
-

Thermal Bridge Reduction
-

Elevated for Flood Zone
-
Principals
Marianne Hyde
Stas Zakrzewski -
Project Team
Avery Gray
Atalay Harrison
Deniz Secilmis




