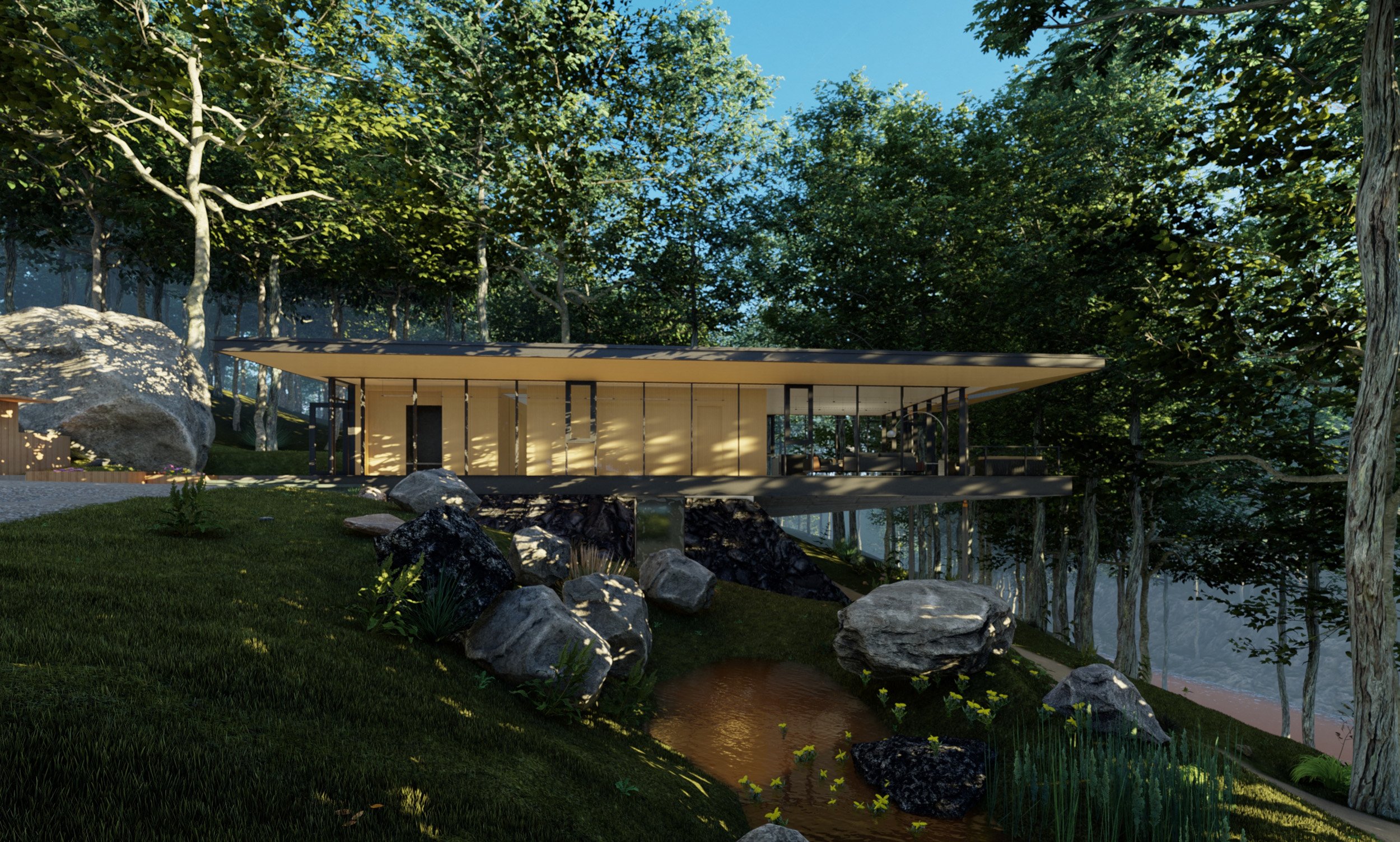
Kent Passive House
Kent, CT - UNDER CONSTRUCTION
Kent Hollow Road demonstrates our commitment to the synthesis of modern design with sustainable building strategies.
Located on 40 acres in Kent, Connecticut on a heavily wooded site, the house was sited to maximize views of the surrounding hills and seasonal views of the river below. Approached by a long winding driveway, this simple box is cantilevered over an old logging path and includes full height uninterrupted glass on the North, East, and South facades. The unattached garage is nestled into the landscape and is connected to the house by an exterior paved terrace with an outdoor kitchen. The structural and finish materials were chosen to be durable, cost effective, sustainable and beautiful. The ceiling of the interior spaces is a continuous plane of tongue and grooved cedar which is continued to the exterior of the to the covered porch on the East façade. The custom millwork and walls are clad in oak veneer and wrap the interior volumes in a quiet seamless texture. The roof structure is mass timber and includes an intensive green roof and an array of PV panels. Passive house detailing will keep the house warm in the winter and cool in the summers with minimal need for HVAC.
Anticipated completion Summer 2023
-
Principals
Marianne Hyde
Stas ZakrzewskiProject Team
Avery Gray
Jeremy Katich
Nicholas FriedmannPassive House Modeling
ZH Architects -
Interior Design
ZH in collaboration with Calla CaneLighting Design
Sighte StudioStructural Engineer
Fast & EppMEP Engineer
BPC Green Builders -
Civil Engineer
Brian NeffSprinkler Engineer
Richter EngineeringPhotography
ZH ArchitectsRenderings
ZH Architects













